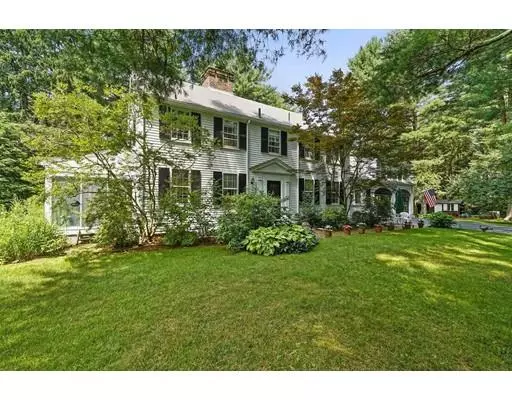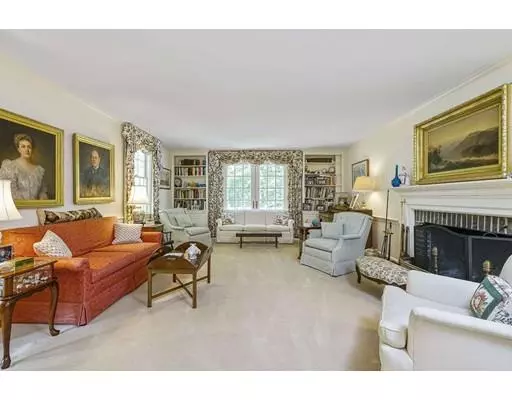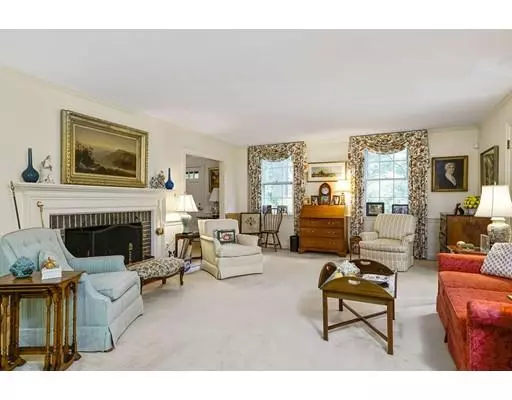For more information regarding the value of a property, please contact us for a free consultation.
723 Charles River St Needham, MA 02492
Want to know what your home might be worth? Contact us for a FREE valuation!

Our team is ready to help you sell your home for the highest possible price ASAP
Key Details
Sold Price $1,200,000
Property Type Single Family Home
Sub Type Single Family Residence
Listing Status Sold
Purchase Type For Sale
Square Footage 4,237 sqft
Price per Sqft $283
MLS Listing ID 72393710
Sold Date 02/07/19
Style Colonial
Bedrooms 6
Full Baths 4
Half Baths 1
HOA Y/N false
Year Built 1959
Annual Tax Amount $16,308
Tax Year 2018
Lot Size 1.880 Acres
Acres 1.88
Property Description
100K PRICE REDUCTION! Beautiful Estate property soundly built in 1959 with architectural detail and hardwood floors throughout. The home is nestled on approximately two acres of magnificently landscaped grounds featuring specimen trees and sought after perennials achieving a sense of privacy. These original owners have tastefully renovated the kitchen and adjacent generously sized mudroom to appeal to the lifestyles of today's buyers. There are fireplaces in the lovely front to back living room and library. The elegant dining room has been used for large holiday gatherings, and there is a heated sunroom that opens to the deck running along the rear of the home. Front and back staircases lead to 6 well proportioned bedrooms, a second floor laundry and a small office. There is a large lower level playroom with a fireplace and an office with oversized windows emitting lots of light. Excellent location just 1.8 miles to Wellesley Square and 3.3 miles to the Center of Needham.
Location
State MA
County Norfolk
Zoning AP
Direction Grove St. to Right onto Charles River Street. or Dover Rd. to Charles River St.
Rooms
Family Room Flooring - Hardwood
Basement Full, Partially Finished, Interior Entry, Garage Access, Sump Pump, Concrete
Primary Bedroom Level Second
Dining Room Flooring - Hardwood
Kitchen Flooring - Hardwood, Window(s) - Picture, French Doors, Cabinets - Upgraded, Remodeled
Interior
Interior Features Office, Play Room, Mud Room, Sun Room, Bedroom, Wet Bar
Heating Forced Air, Electric Baseboard, Oil
Cooling Central Air, Window Unit(s)
Flooring Tile, Hardwood, Flooring - Hardwood
Fireplaces Number 3
Fireplaces Type Family Room, Living Room
Appliance Oven, Dishwasher, Countertop Range, Refrigerator, Washer, Dryer, Electric Water Heater, Plumbed For Ice Maker, Utility Connections for Electric Range, Utility Connections for Electric Oven, Utility Connections for Electric Dryer
Laundry Second Floor, Washer Hookup
Exterior
Exterior Feature Rain Gutters, Storage, Professional Landscaping, Sprinkler System, Fruit Trees, Garden
Garage Spaces 2.0
Fence Fenced/Enclosed, Fenced, Invisible
Community Features Shopping, Walk/Jog Trails, Golf, Medical Facility, Conservation Area, Highway Access, House of Worship, Private School, Public School, T-Station
Utilities Available for Electric Range, for Electric Oven, for Electric Dryer, Washer Hookup, Icemaker Connection
Roof Type Shingle
Total Parking Spaces 4
Garage Yes
Building
Lot Description Level
Foundation Concrete Perimeter
Sewer Public Sewer
Water Public
Schools
Elementary Schools Newman
Middle Schools Needham
High Schools Needham
Others
Senior Community false
Acceptable Financing Contract
Listing Terms Contract
Read Less
Bought with Donahue Maley and Burns Team • Compass
GET MORE INFORMATION



