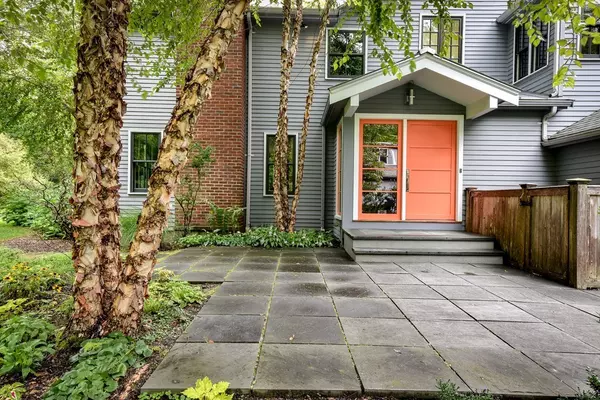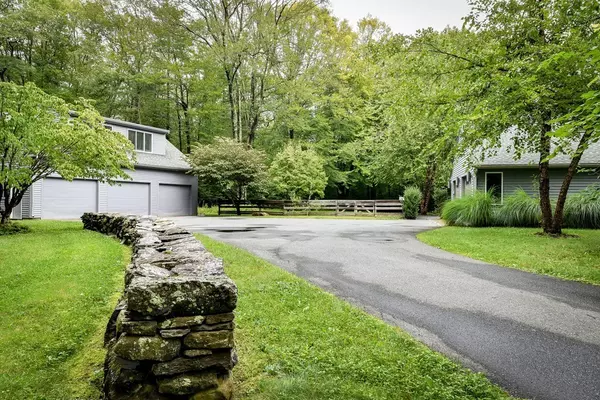For more information regarding the value of a property, please contact us for a free consultation.
69 Bogastow Brook Rd. Sherborn, MA 01770
Want to know what your home might be worth? Contact us for a FREE valuation!

Our team is ready to help you sell your home for the highest possible price ASAP
Key Details
Sold Price $894,000
Property Type Single Family Home
Sub Type Single Family Residence
Listing Status Sold
Purchase Type For Sale
Square Footage 4,252 sqft
Price per Sqft $210
MLS Listing ID 72393655
Sold Date 12/07/18
Style Contemporary
Bedrooms 3
Full Baths 2
Half Baths 1
Year Built 1980
Annual Tax Amount $19,225
Tax Year 2018
Lot Size 5.320 Acres
Acres 5.32
Property Description
Car enthusiasts, nature lovers and high-end home buyers take notice: THIS HOME IS GORGEOUS and UNIQUE! Set on over 5 acres in a neighborhood of homes with minimum 3 acre lot sizes, this home offers privacy with the benefits of a quiet neighborhood. The 4252 sq ft home with 2 car attached garage is combined with a detached 3 car garage with large finished heated 2nd floor, perfect for a home office, guest suite or rec room. The main home is a work of art with high-end finishes and workmanship throughout. Features include: walnut floors, Ann Sacks tile, unique light fixtures, custom windows, high-end appliances, custom built-ins, many multi-purpose rooms to be used in a variety of ways, heated sun room, master suite w/ library and designer master bathroom, 1st floor laundry and mud room, finished lower level rec or exercise room, maintenance free decking, blue stone patio and beautiful specimen plantings throughout the property. This home is priced below its assessed value. COME SEE!
Location
State MA
County Middlesex
Zoning RC
Direction Nason Hill to Bogastow Brook
Rooms
Family Room Closet/Cabinets - Custom Built, Flooring - Hardwood, Exterior Access
Basement Full, Partially Finished, Interior Entry, Sump Pump, Concrete
Primary Bedroom Level Second
Dining Room Flooring - Hardwood
Kitchen Closet/Cabinets - Custom Built, Flooring - Hardwood, Dining Area, Countertops - Stone/Granite/Solid, Kitchen Island
Interior
Interior Features Closet/Cabinets - Custom Built, Sun Room, Mud Room, Library, Play Room
Heating Central, Forced Air, Electric Baseboard, Oil
Cooling Central Air
Flooring Tile, Hardwood, Flooring - Hardwood, Flooring - Wall to Wall Carpet
Fireplaces Number 1
Fireplaces Type Family Room
Appliance Oven, Dishwasher, Disposal, Countertop Range, Refrigerator, Washer, Dryer, Oil Water Heater, Tank Water Heater, Utility Connections for Electric Range, Utility Connections for Electric Oven
Laundry First Floor
Exterior
Exterior Feature Horses Permitted, Stone Wall
Garage Spaces 5.0
Community Features Walk/Jog Trails, Stable(s), Conservation Area
Utilities Available for Electric Range, for Electric Oven
Waterfront Description Beach Front, Lake/Pond, Beach Ownership(Public)
Roof Type Shingle
Total Parking Spaces 10
Garage Yes
Building
Lot Description Wooded, Level
Foundation Concrete Perimeter
Sewer Private Sewer
Water Private
Schools
Elementary Schools Pine Hill
Middle Schools Dover Sherborn
High Schools Dover Sherborn
Others
Acceptable Financing Contract
Listing Terms Contract
Read Less
Bought with Laura Mastrobuono • Century 21 Commonwealth
GET MORE INFORMATION



