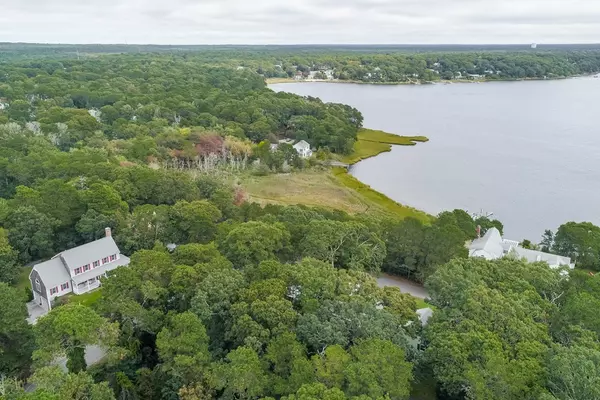For more information regarding the value of a property, please contact us for a free consultation.
107 Merchant Avenue Yarmouth, MA 02675
Want to know what your home might be worth? Contact us for a FREE valuation!

Our team is ready to help you sell your home for the highest possible price ASAP
Key Details
Sold Price $490,000
Property Type Single Family Home
Sub Type Single Family Residence
Listing Status Sold
Purchase Type For Sale
Square Footage 2,022 sqft
Price per Sqft $242
Subdivision Weir Mill Village
MLS Listing ID 72392859
Sold Date 12/28/18
Style Saltbox
Bedrooms 3
Full Baths 2
Half Baths 2
HOA Y/N false
Year Built 2000
Annual Tax Amount $5,272
Tax Year 2018
Lot Size 0.400 Acres
Acres 0.4
Property Description
Special location in Weir Mill Village overlooking Crab Creek and Follins Pond. Neighborhood beach lot on Follins Pond, too, for canoes and kayaks. 1st floor vaulted ceiling master suite w walk-in closet, private bath, and feature window. Guest 1/2 bath, first floor laundry, formal dining, front to back great room. Vaulted, skylit ceiling over granite island kitchen. 2nd level balcony plus 2 more BRs and full bath. Sliders to wrap around front porch and rear deck. Finished lower level playroom, mudroom, and 1/2 bath. Irrigation, shed, outside shower, gas line for grill, central vac, hardwood in living areas, carpeted BRs, many closets and storage areas. Owner agent.
Location
State MA
County Barnstable
Area Yarmouth Port
Zoning 101
Direction Setucket or Great Western to N. Dennis Rd, to Merchant Ave (Brick Pillars). Far end of circle.
Rooms
Basement Finished, Garage Access
Primary Bedroom Level Main
Dining Room Flooring - Hardwood
Kitchen Skylight, Cathedral Ceiling(s), Flooring - Stone/Ceramic Tile, Dining Area, Pantry, Countertops - Stone/Granite/Solid, Kitchen Island, Cabinets - Upgraded, Cable Hookup, Open Floorplan, Recessed Lighting, Stainless Steel Appliances
Interior
Interior Features Bathroom - Half, Closet, Bathroom, Play Room, Central Vacuum
Heating Baseboard, Natural Gas
Cooling None
Flooring Tile, Vinyl, Carpet, Hardwood, Flooring - Vinyl, Flooring - Wall to Wall Carpet
Fireplaces Number 1
Fireplaces Type Living Room
Appliance Range, Dishwasher, Microwave, Refrigerator, Washer, Dryer, Gas Water Heater, Tank Water Heater, Plumbed For Ice Maker, Utility Connections for Gas Range, Utility Connections for Gas Oven, Utility Connections for Gas Dryer
Laundry Laundry Closet, Flooring - Stone/Ceramic Tile, First Floor, Washer Hookup
Exterior
Exterior Feature Storage, Sprinkler System, Outdoor Shower, Stone Wall
Garage Spaces 2.0
Utilities Available for Gas Range, for Gas Oven, for Gas Dryer, Washer Hookup, Icemaker Connection
Waterfront Description Beach Front, Beach Access, Lake/Pond, River, 1/10 to 3/10 To Beach
View Y/N Yes
View Scenic View(s)
Roof Type Shingle
Total Parking Spaces 6
Garage Yes
Building
Foundation Concrete Perimeter
Sewer Private Sewer
Water Public
Read Less
Bought with Nancy Beaudry • Today Real Estate, Inc.
GET MORE INFORMATION



