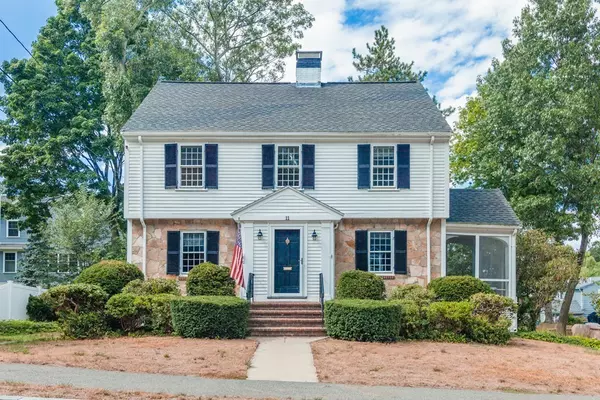For more information regarding the value of a property, please contact us for a free consultation.
11 Paul Revere Road Needham, MA 02494
Want to know what your home might be worth? Contact us for a FREE valuation!

Our team is ready to help you sell your home for the highest possible price ASAP
Key Details
Sold Price $792,250
Property Type Single Family Home
Sub Type Single Family Residence
Listing Status Sold
Purchase Type For Sale
Square Footage 1,768 sqft
Price per Sqft $448
MLS Listing ID 72389466
Sold Date 10/31/18
Style Colonial
Bedrooms 3
Full Baths 1
Half Baths 1
HOA Y/N false
Year Built 1947
Annual Tax Amount $7,770
Tax Year 2018
Lot Size 7,840 Sqft
Acres 0.18
Property Description
Location! Condition! Style! Fine Architectural Detail! highlight this custom built 6+ room colonial in the desirable Tower Hill area of Needham near the Mitchell School. Special features include: inviting and spacious entry, sunny living room with fireplace, formal dining room, butlers pantry, eat-in kitchen, screened porch, first floor 12 over 12 pane windows, two fireplaces, private entrance from master bedroom to family bath, hardwood floors, crown molding, private patio. Updates include: gourmet kitchen, full and half bath, gas furnace, second floor windows, fieldstone wall.
Location
State MA
County Norfolk
Zoning SRB
Direction Greendale to Paul Revere or Webster to Lindbergh to Paul Revere
Rooms
Basement Full, Partially Finished, Walk-Out Access, Interior Entry, Garage Access, Concrete
Primary Bedroom Level Second
Dining Room Flooring - Hardwood
Kitchen Flooring - Stone/Ceramic Tile, Countertops - Upgraded, Cabinets - Upgraded, Cable Hookup, Remodeled
Interior
Interior Features Office, 1/4 Bath, Foyer, Sun Room, Play Room
Heating Central, Steam, Natural Gas
Cooling None
Flooring Tile, Hardwood, Flooring - Hardwood
Fireplaces Number 2
Fireplaces Type Living Room
Appliance Range, Dishwasher, Disposal, Microwave, Refrigerator, Gas Water Heater, Electric Water Heater, Water Heater(Separate Booster)
Laundry In Basement
Exterior
Exterior Feature Rain Gutters, Professional Landscaping
Garage Spaces 1.0
Community Features Public Transportation, Shopping, Pool, Tennis Court(s), Walk/Jog Trails, Golf, Medical Facility, Conservation Area, Highway Access, Private School, Public School, T-Station, University, Sidewalks
Roof Type Shingle
Total Parking Spaces 4
Garage Yes
Building
Foundation Concrete Perimeter
Sewer Public Sewer
Water Public
Schools
Elementary Schools Mitchell
Middle Schools Hr/Pollard
High Schools Needham
Others
Acceptable Financing Contract
Listing Terms Contract
Read Less
Bought with Mark M. Owen • Mark M. Owen Esq.
GET MORE INFORMATION




