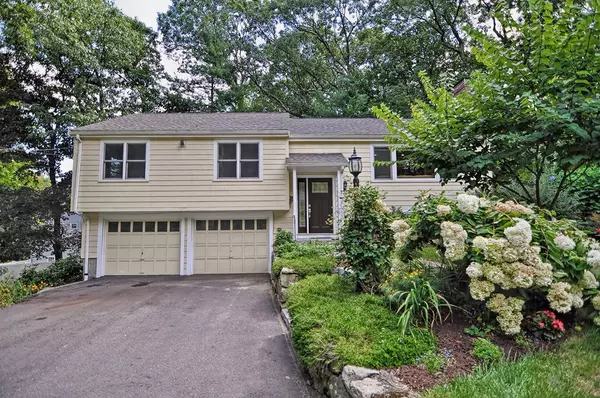For more information regarding the value of a property, please contact us for a free consultation.
14 Highgate St Needham, MA 02492
Want to know what your home might be worth? Contact us for a FREE valuation!

Our team is ready to help you sell your home for the highest possible price ASAP
Key Details
Sold Price $825,000
Property Type Single Family Home
Sub Type Single Family Residence
Listing Status Sold
Purchase Type For Sale
Square Footage 1,892 sqft
Price per Sqft $436
MLS Listing ID 72388273
Sold Date 10/23/18
Bedrooms 3
Full Baths 2
HOA Y/N false
Year Built 1960
Annual Tax Amount $7,653
Tax Year 2018
Lot Size 10,018 Sqft
Acres 0.23
Property Description
PLEASE SUBMIT ANY OFFERS BY 6PM MONDAY, 9/10/18. This meticulously renovated home sits on a gorgeously landcaped lot superbly located on a leafy sidestreet in Birds Hill. Commuters' dream moments to 95, 1 mile to Hersey Commuter Rail. Inside, you have an airy floorplan replete with stylish updates, including all of the "big ticket" items! The eat-in chef's kitchen with farm sink, s/s appliances, shaker style cabinetry, and custom granite countertops w peninsula, is ideal for entertaining. Slider to your outdoor oasis highlighted by a gorgeous mahogany deck and tiered stone patio surrounded by lush gardens and plantings. All 3 bedrooms are well-sized and the master features 2 closets. There's also a new bonus room with vaulted ceiling and skylight and a fireplaced living room w/ picture window. The designer bathrooms were gutted and finished with a sumptuous mix of marble, glass, and ceramic tile. LL family room w/ 2nd fireplace along w custom laundry/mud room w WIC.
Location
State MA
County Norfolk
Zoning SRB
Direction google maps, off Greendale
Rooms
Basement Full
Primary Bedroom Level Second
Interior
Interior Features Bonus Room
Heating Baseboard, Oil
Cooling Central Air
Flooring Wood
Fireplaces Number 2
Appliance Range, Dishwasher, Disposal, Microwave, Refrigerator, Washer, Dryer, Oil Water Heater
Laundry First Floor
Exterior
Exterior Feature Professional Landscaping, Sprinkler System, Stone Wall
Garage Spaces 2.0
Community Features Public Transportation, Shopping, Park, Walk/Jog Trails, Golf, Medical Facility, Highway Access, Private School, Public School, T-Station, University
Roof Type Shingle
Total Parking Spaces 8
Garage Yes
Building
Foundation Concrete Perimeter
Sewer Public Sewer
Water Public
Schools
Elementary Schools Mitchell
Middle Schools Pollard
High Schools Needham
Read Less
Bought with Claudia Carroll • William Raveis R.E. & Home Services
GET MORE INFORMATION




