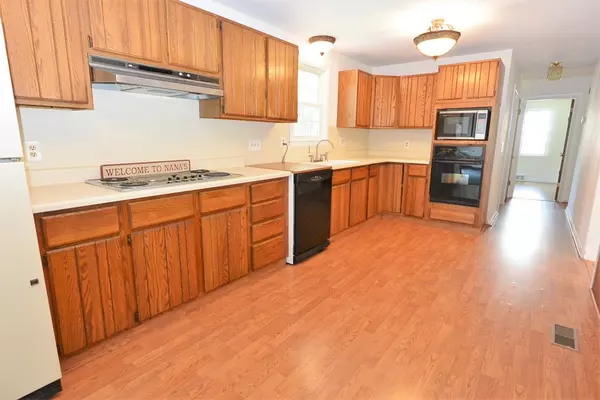For more information regarding the value of a property, please contact us for a free consultation.
16 Reardon Rd Hudson, MA 01749
Want to know what your home might be worth? Contact us for a FREE valuation!

Our team is ready to help you sell your home for the highest possible price ASAP
Key Details
Sold Price $330,000
Property Type Single Family Home
Sub Type Single Family Residence
Listing Status Sold
Purchase Type For Sale
Square Footage 1,290 sqft
Price per Sqft $255
MLS Listing ID 72388130
Sold Date 12/14/18
Style Ranch
Bedrooms 3
Full Baths 2
HOA Y/N false
Year Built 1959
Annual Tax Amount $5,707
Tax Year 2018
Lot Size 0.430 Acres
Acres 0.43
Property Description
Location, Location, Location! Outstanding one owner ranch home is sited in very desirable neighborhood walking distance to Hudson High School! Many recent updates including all new interior paint and wood floor refinishing. Just move right in! Large front living room with hardwoods and brick fireplace, nice kitchen with recent appliances, large front to back vaulted dining room/ family room opens to awesome 3 season porch and private deck overlooking fenced backyard. All the bedrooms have hardwood floors and the lower level has been finished for a playroom, or the previous owners used it as a 4th bedroom and has a full bathroom as well. Economical gas heat and it even has central air conditioning! Heating system just serviced. Sellers are in the process of installing a brand new electric service! Hard to find, move in home in desirable Hudson neighborhood. Hurry!
Location
State MA
County Middlesex
Zoning Res
Direction Brigham St to Reardon
Rooms
Family Room Flooring - Wall to Wall Carpet
Basement Partially Finished, Walk-Out Access, Interior Entry
Primary Bedroom Level First
Dining Room Flooring - Wall to Wall Carpet
Kitchen Flooring - Laminate
Interior
Heating Forced Air, Natural Gas
Cooling Central Air
Flooring Wood, Carpet, Laminate
Fireplaces Number 1
Fireplaces Type Living Room
Appliance Range, Microwave, Refrigerator, Gas Water Heater, Tank Water Heater
Laundry In Basement
Exterior
Fence Fenced
Community Features Shopping, Tennis Court(s), Park, Medical Facility, Laundromat, Bike Path, Highway Access, Public School
Roof Type Shingle
Total Parking Spaces 4
Garage No
Building
Foundation Concrete Perimeter
Sewer Public Sewer
Water Public
Architectural Style Ranch
Others
Senior Community false
Read Less
Bought with Tracy McGrath • ERA Key Realty Services - Distinctive Group
GET MORE INFORMATION



