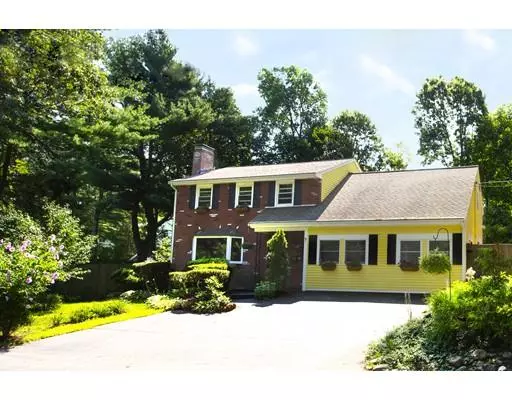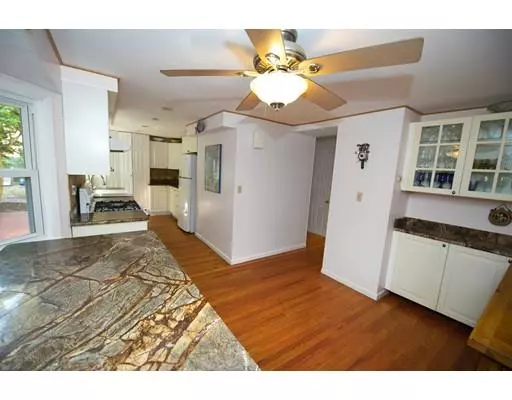For more information regarding the value of a property, please contact us for a free consultation.
190 Parish Rd Needham, MA 02494
Want to know what your home might be worth? Contact us for a FREE valuation!

Our team is ready to help you sell your home for the highest possible price ASAP
Key Details
Sold Price $800,000
Property Type Single Family Home
Sub Type Single Family Residence
Listing Status Sold
Purchase Type For Sale
Square Footage 2,717 sqft
Price per Sqft $294
MLS Listing ID 72387955
Sold Date 01/31/19
Style Colonial
Bedrooms 4
Full Baths 3
Half Baths 1
HOA Y/N false
Year Built 1966
Annual Tax Amount $8,541
Tax Year 2018
Lot Size 0.260 Acres
Acres 0.26
Property Description
Wonderfully updated and maintained home in popular Needham Heights neighborhood. Minutes from the commuter rail, brand new elementary school opening in 2019, Rosemary pool, library, and grocery store. This home boasts a spacious level backyard completely fenced in with professional landscaping. On the first floor you will find a renovated kitchen, bathroom and family room along with open concept living and dining room with hardwood floors throughout. Upstairs there are four good sized bedrooms and one that offers a bonus area. The master suite has two large closets and a private bathroom. The finished basement was recently remodeled and includes a full bathroom. Additional updates: brand new furnace, newer roof and the exterior was painted last year. Energy efficient home with gas heat and cooking. Certified lead free.
Location
State MA
County Norfolk
Area Needham Heights
Zoning SRB
Direction Central St. to Parish or Nehoiden St. to Parish
Rooms
Family Room Closet/Cabinets - Custom Built, Flooring - Hardwood, Exterior Access, Recessed Lighting, Remodeled
Basement Full
Primary Bedroom Level Second
Dining Room Skylight, Open Floorplan, Recessed Lighting
Kitchen Ceiling Fan(s), Window(s) - Bay/Bow/Box, Dining Area, Kitchen Island, Exterior Access, Recessed Lighting, Remodeled
Interior
Interior Features Office
Heating Baseboard, Natural Gas
Cooling Window Unit(s)
Flooring Hardwood, Flooring - Hardwood
Fireplaces Number 1
Fireplaces Type Living Room
Appliance Range, Dishwasher, Refrigerator, Washer, Dryer, Range Hood, Utility Connections for Gas Range
Laundry In Basement, Washer Hookup
Exterior
Exterior Feature Rain Gutters, Storage
Garage Spaces 1.0
Fence Fenced/Enclosed, Fenced
Community Features Public Transportation, Shopping, Pool, Walk/Jog Trails, Medical Facility, Highway Access, House of Worship, Public School, T-Station, Sidewalks
Utilities Available for Gas Range, Washer Hookup
Roof Type Shingle
Total Parking Spaces 4
Garage Yes
Building
Lot Description Level
Foundation Concrete Perimeter
Sewer Public Sewer
Water Public
Schools
Elementary Schools Hillside
Middle Schools Pollard
High Schools Needham High
Read Less
Bought with Paul Reardon • RE/MAX Andrew Realty Services
GET MORE INFORMATION



