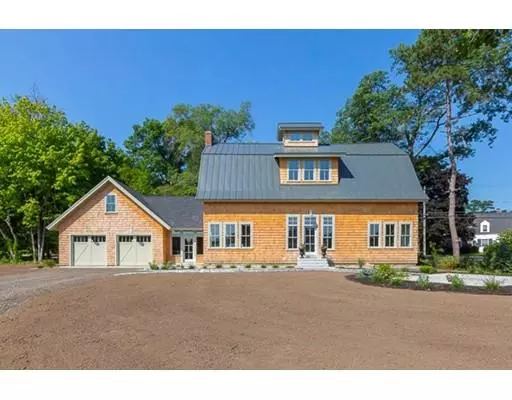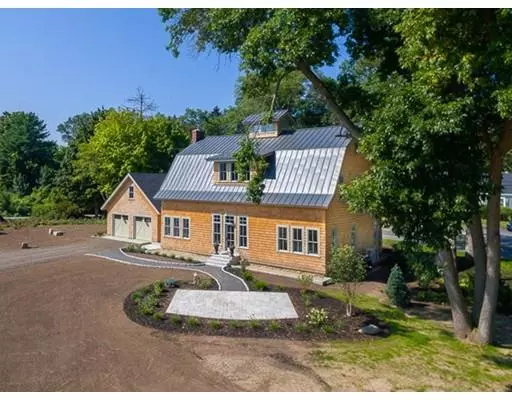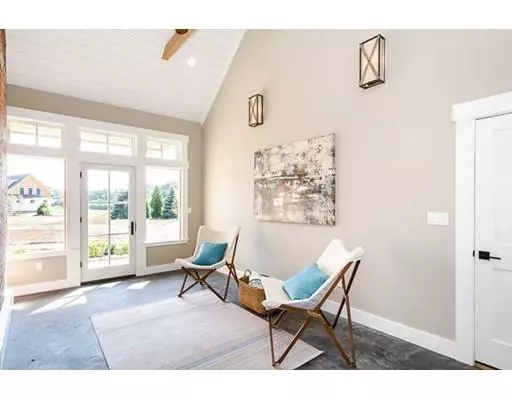For more information regarding the value of a property, please contact us for a free consultation.
255 High Rd Newbury, MA 01951
Want to know what your home might be worth? Contact us for a FREE valuation!

Our team is ready to help you sell your home for the highest possible price ASAP
Key Details
Sold Price $1,320,000
Property Type Single Family Home
Sub Type Single Family Residence
Listing Status Sold
Purchase Type For Sale
Square Footage 3,252 sqft
Price per Sqft $405
MLS Listing ID 72387451
Sold Date 01/23/19
Style Farmhouse
Bedrooms 4
Full Baths 3
Half Baths 1
HOA Y/N true
Year Built 1920
Tax Year 2018
Lot Size 0.930 Acres
Acres 0.93
Property Description
Newly renovated and converted for residential living, this antique barn allows for a truly unique style of living. Nestled in the quiet North Shore community of Newbury, this home exudes light and space throughout. Designed for one level living, the kitchen boasts custom cabinets, high end appliances and even a working fireplace. The open concept kitchen, dining and living areas with soaring ceilings are designed to incorporate the finishes of old with a contemporary flair. The 1st floor master suite has an ensuite bath w/ zero-threshold shower. Need more space, the 2nd of 3 levels has a 2nd master suite, 2 bedrooms with a shared bath, and a loft/office space. A spiral staircase leads to 2 more loft areas ideal for a den or exercise area.1st and 2nd floor laundry. A screened porch connects you to a 2 car attached garage with build out potential above. Outside is a professionally landscaped patio area and yard that is a wonderful extension of the interior and great for entertaining.
Location
State MA
County Essex
Zoning AR
Direction High Road is Route 1A
Rooms
Basement Full, Interior Entry, Bulkhead, Sump Pump, Concrete, Unfinished
Primary Bedroom Level First
Dining Room Beamed Ceilings, Flooring - Hardwood, Recessed Lighting
Kitchen Closet/Cabinets - Custom Built, Flooring - Hardwood, Pantry, Countertops - Stone/Granite/Solid, Kitchen Island, Recessed Lighting, Stainless Steel Appliances
Interior
Interior Features Bathroom - Full, Bathroom - Tiled With Tub & Shower, Recessed Lighting, Bathroom, Loft
Heating Forced Air, Propane, Other
Cooling Central Air, Other
Flooring Tile, Carpet, Hardwood, Flooring - Stone/Ceramic Tile, Flooring - Hardwood
Fireplaces Number 1
Appliance ENERGY STAR Qualified Refrigerator, ENERGY STAR Qualified Dishwasher, Range - ENERGY STAR, Propane Water Heater, Utility Connections for Electric Dryer
Laundry First Floor
Exterior
Exterior Feature Professional Landscaping
Garage Spaces 2.0
Community Features Walk/Jog Trails, Stable(s), Golf, Medical Facility, Conservation Area, Highway Access, Private School, Public School, T-Station
Utilities Available for Electric Dryer
Waterfront Description Beach Front, Ocean, River, Unknown To Beach, Beach Ownership(Public)
Roof Type Metal
Total Parking Spaces 6
Garage Yes
Building
Lot Description Level
Foundation Stone
Sewer Private Sewer
Water Private
Schools
Elementary Schools Newbury Elem.
Middle Schools Triton Middle
High Schools Triton High
Others
Senior Community false
Acceptable Financing Contract
Listing Terms Contract
Read Less
Bought with Gretchen Maguire • RE/MAX On The River, Inc.
GET MORE INFORMATION



