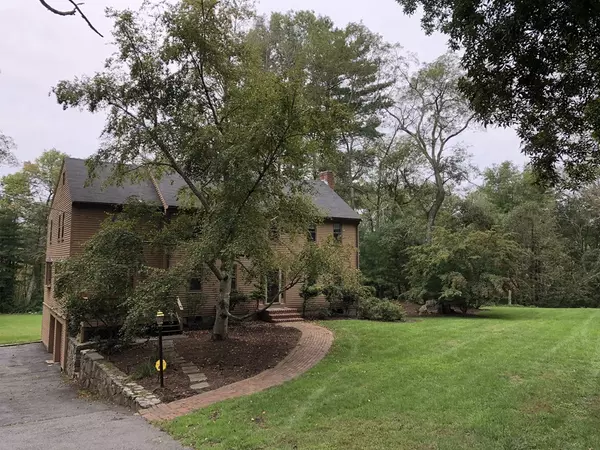For more information regarding the value of a property, please contact us for a free consultation.
67 Ivy Lane Sherborn, MA 01770
Want to know what your home might be worth? Contact us for a FREE valuation!

Our team is ready to help you sell your home for the highest possible price ASAP
Key Details
Sold Price $760,000
Property Type Single Family Home
Sub Type Single Family Residence
Listing Status Sold
Purchase Type For Sale
Square Footage 4,758 sqft
Price per Sqft $159
MLS Listing ID 72386569
Sold Date 01/08/19
Style Colonial
Bedrooms 4
Full Baths 3
Half Baths 1
Year Built 1972
Annual Tax Amount $15,530
Tax Year 2018
Lot Size 1.110 Acres
Acres 1.11
Property Description
Opportunity to live right in the cul de sac abutting conservation land! This lovely 4 Bedroom 3.5 Bath home offers plenty of space; walk in closets, built ins & lots of light pouring in to the many windows & skylights! Extras include; 4 fireplaces, an eat in kitchen & finished basement with a stunning stone fireplace! A calm neighborhood, yet close to routes 16, 27 & on to the highways. Attached in documents is the plot plan of this gorgeous property! Dover-Sherborn school systems & well known Ivy Lane community. A wonderful location to call home!
Location
State MA
County Middlesex
Zoning RA
Direction Rte 16 to Lamplighter to Surrey on to Ivy. House right in the cul de sac
Rooms
Family Room Closet/Cabinets - Custom Built, Flooring - Hardwood, Window(s) - Bay/Bow/Box
Basement Full, Walk-Out Access, Interior Entry
Primary Bedroom Level Second
Dining Room Closet/Cabinets - Custom Built, Flooring - Hardwood
Kitchen Ceiling Fan(s), Closet/Cabinets - Custom Built, Window(s) - Bay/Bow/Box, Dining Area, Countertops - Stone/Granite/Solid, French Doors, Open Floorplan
Interior
Interior Features Game Room
Heating Baseboard, Oil, Fireplace(s)
Cooling None
Flooring Wood, Tile, Concrete
Fireplaces Number 4
Fireplaces Type Living Room, Master Bedroom
Appliance Dishwasher, Microwave, Countertop Range, Refrigerator, Washer, Dryer, Tank Water Heater, Utility Connections for Electric Oven, Utility Connections for Electric Dryer
Laundry Closet/Cabinets - Custom Built, Electric Dryer Hookup, Washer Hookup, First Floor
Exterior
Exterior Feature Storage, Professional Landscaping
Garage Spaces 2.0
Community Features Walk/Jog Trails, Stable(s), Conservation Area, Public School
Utilities Available for Electric Oven, for Electric Dryer, Washer Hookup
Roof Type Shingle
Total Parking Spaces 5
Garage Yes
Building
Lot Description Cul-De-Sac, Easements
Foundation Concrete Perimeter
Sewer Private Sewer
Water Private
Schools
Elementary Schools Pine Hill
Middle Schools Dover-Sherborn
High Schools Dover-Sherborn
Others
Acceptable Financing Other (See Remarks)
Listing Terms Other (See Remarks)
Read Less
Bought with Wei Tang • StartPoint Realty
GET MORE INFORMATION



