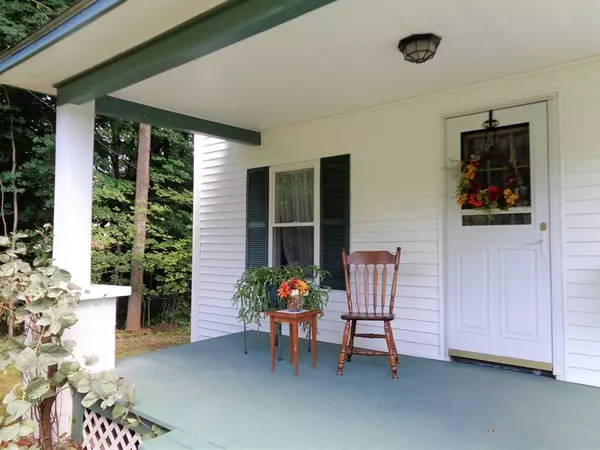For more information regarding the value of a property, please contact us for a free consultation.
18 Fiske Hill Rd Sturbridge, MA 01566
Want to know what your home might be worth? Contact us for a FREE valuation!

Our team is ready to help you sell your home for the highest possible price ASAP
Key Details
Sold Price $237,500
Property Type Single Family Home
Sub Type Single Family Residence
Listing Status Sold
Purchase Type For Sale
Square Footage 1,836 sqft
Price per Sqft $129
MLS Listing ID 72384743
Sold Date 10/17/18
Style Colonial, Antique
Bedrooms 3
Full Baths 1
Half Baths 1
HOA Y/N false
Year Built 1900
Annual Tax Amount $3,577
Tax Year 2018
Lot Size 0.400 Acres
Acres 0.4
Property Description
Charming Antique Farmhouse on desirable Fiske Hill Road! Sweet, covered front porch entry with established gardens, welcomes your guests. Country kitchen with brand new stainless appliances and pantry closet, opens to a spacious dining room with plenty of space for the whole family. Large family room includes the original fireplace, wood floors and wood walls that have a lovely patina. Convenient 1st floor laundry room with 1/2 bath. On the 2nd floor there are 3 good sized bedrooms and a newly remodeled full bath including a new tub surround, toilet, faucet & recessed lighting. Full walkout basement with workbench, storage shelves and brand new oil tank! Spacious entertaining deck overlooks a private back yard with fire pit. Updates include: new bath 2018, roof 2011, furnace 2009, some new plumbing, programmable thermostat, oil tank, 200 amp service, siding and Anderson windows 2002. Fiske Hill is a great commuter location, only 3 minutes to the entrance to the MA Pike & RT 84!
Location
State MA
County Worcester
Zoning Res28
Direction Rt 131 or Rt 20 to Fiske Hill Rd
Rooms
Family Room Flooring - Wood
Basement Full, Crawl Space, Walk-Out Access, Interior Entry, Dirt Floor, Concrete
Primary Bedroom Level Second
Dining Room Flooring - Wood, Recessed Lighting
Kitchen Flooring - Vinyl, Pantry, Exterior Access, Recessed Lighting, Stainless Steel Appliances
Interior
Heating Steam, Oil
Cooling Window Unit(s)
Flooring Wood, Vinyl
Fireplaces Number 1
Fireplaces Type Family Room
Appliance Range, Dishwasher, Refrigerator, Tank Water Heaterless, Utility Connections for Electric Range, Utility Connections for Electric Dryer
Laundry Electric Dryer Hookup, Washer Hookup, First Floor
Exterior
Exterior Feature Garden
Community Features Shopping, Pool, Walk/Jog Trails, Medical Facility, Laundromat, Bike Path, Conservation Area, Highway Access
Utilities Available for Electric Range, for Electric Dryer, Washer Hookup
Roof Type Shingle
Total Parking Spaces 5
Garage No
Building
Lot Description Gentle Sloping
Foundation Block
Sewer Public Sewer
Water Public
Architectural Style Colonial, Antique
Schools
Elementary Schools Burgess Elem
Middle Schools Tantasqua Jh
High Schools Tantasqua Hs
Read Less
Bought with Ken Grief • ERA Key Realty Services - Distinctive Group
GET MORE INFORMATION



