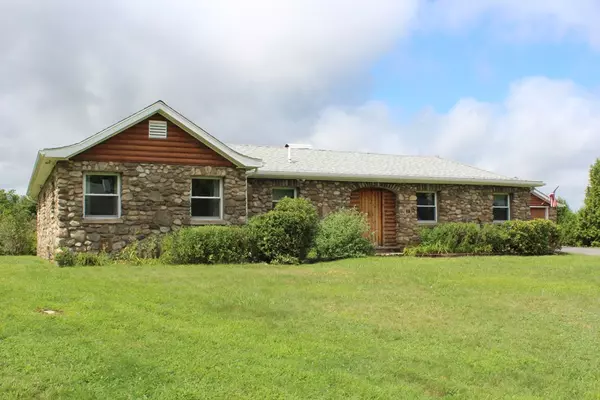For more information regarding the value of a property, please contact us for a free consultation.
13 Willard Road Sturbridge, MA 01566
Want to know what your home might be worth? Contact us for a FREE valuation!

Our team is ready to help you sell your home for the highest possible price ASAP
Key Details
Sold Price $340,000
Property Type Single Family Home
Sub Type Single Family Residence
Listing Status Sold
Purchase Type For Sale
Square Footage 1,715 sqft
Price per Sqft $198
MLS Listing ID 72384056
Sold Date 12/20/18
Style Ranch
Bedrooms 3
Full Baths 2
Half Baths 1
HOA Y/N false
Year Built 1950
Annual Tax Amount $4,897
Tax Year 2018
Lot Size 1.300 Acres
Acres 1.3
Property Description
Stone Construction Ranch in Sturbridge sitting on 1.3 acres of rolling, wooded, scenic land. One of a kind, Designed and built, stone by stone, by family that has occupied it for three generations. Interior TOTALLY redone in 2014. Main floor consists of master bedroom suite, 2 additional bedrooms. 2.5 baths, 420 square feet of full window walled Sunroom with 3 interior stone walls. Spacious living room with illuminated ceiling beam frames a hand-crafted stone fireplace. A large island with many unique features, designed as primary dining area, highlights the gorgeous kitchen, customed designed for the 2014 upgrade. The lower level consists of 1757 square feet of floor space ideally suited to finishing and including a second hand-crafted fireplace. In addition, there is a 594 sf THREE ROOM IN-LAW SUITE TOTALLY UPDATED with interior access and three walkout exits. A two car garage with original door counterweights and a breezeway with interior stone walls completes this gem.
Location
State MA
County Worcester
Zoning SR
Direction Main St. South (rte 131) to Willard Road. Take sharp left onto Willard. First house on left..
Rooms
Basement Full, Partially Finished, Walk-Out Access, Interior Entry, Concrete
Primary Bedroom Level Main
Kitchen Bathroom - Half, Closet/Cabinets - Custom Built, Flooring - Hardwood, Dining Area, Pantry, Countertops - Stone/Granite/Solid, Kitchen Island, Cable Hookup, Exterior Access, Open Floorplan, Recessed Lighting, Remodeled, Wine Chiller
Interior
Interior Features Bathroom - Full, Bathroom - With Shower Stall, Closet - Linen, Countertops - Upgraded, Cable Hookup, Recessed Lighting, Slider, In-Law Floorplan, Sun Room
Heating Central, Forced Air, Oil, Propane, Fireplace(s)
Cooling Central Air
Flooring Tile, Laminate, Hardwood, Flooring - Hardwood, Flooring - Laminate
Fireplaces Number 3
Fireplaces Type Living Room
Appliance Range, Dishwasher, Disposal, Microwave, ENERGY STAR Qualified Refrigerator, Wine Refrigerator, ENERGY STAR Qualified Dryer, ENERGY STAR Qualified Dishwasher, ENERGY STAR Qualified Washer, Oil Water Heater, Electric Water Heater, Tank Water Heater
Laundry Closet/Cabinets - Custom Built, Flooring - Hardwood, Countertops - Stone/Granite/Solid, Main Level, Cabinets - Upgraded, Electric Dryer Hookup, Recessed Lighting, Remodeled, Washer Hookup, First Floor
Exterior
Exterior Feature Storage
Garage Spaces 2.0
Community Features Shopping, Park, Walk/Jog Trails, Medical Facility, Highway Access, House of Worship, Public School, University
View Y/N Yes
View Scenic View(s)
Roof Type Shingle
Total Parking Spaces 8
Garage Yes
Building
Lot Description Corner Lot, Wooded, Gentle Sloping
Foundation Concrete Perimeter, Block
Sewer Public Sewer
Water Public
Architectural Style Ranch
Schools
Elementary Schools Burgess
Middle Schools Tantasqua Jr
High Schools Tantasqua Reg
Others
Senior Community false
Acceptable Financing Contract
Listing Terms Contract
Read Less
Bought with Christopher Stone • Keller Williams Realty Greater Worcester
GET MORE INFORMATION



