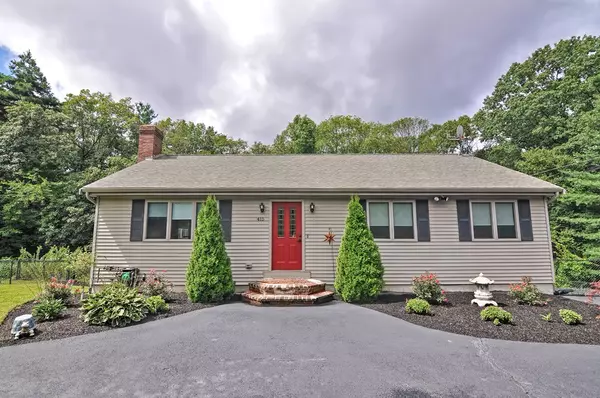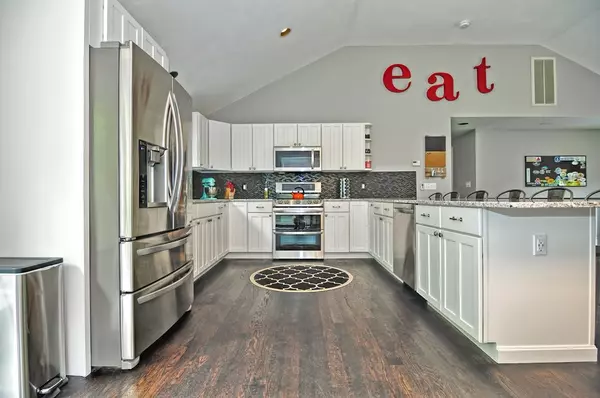For more information regarding the value of a property, please contact us for a free consultation.
415 Creek Wrentham, MA 02093
Want to know what your home might be worth? Contact us for a FREE valuation!

Our team is ready to help you sell your home for the highest possible price ASAP
Key Details
Sold Price $425,000
Property Type Single Family Home
Sub Type Single Family Residence
Listing Status Sold
Purchase Type For Sale
Square Footage 2,044 sqft
Price per Sqft $207
MLS Listing ID 72383959
Sold Date 10/29/18
Style Ranch
Bedrooms 3
Full Baths 2
Year Built 1998
Annual Tax Amount $5,715
Tax Year 2018
Lot Size 0.990 Acres
Acres 0.99
Property Description
PRISTINE ONE LEVEL LIVING RANCH!! This home is truly perfection with three bedrooms and two baths. Enjoy this incredible open floor plan with cathedral ceilings!! Stunning kitchen with white shaker cabinets, granite counters and huge breakfast bar that accommodates seating for six and dining area with views to your beautiful backyard. The floor to ceiling fireplaced living room with ample seating for all your entertaining needs completes this grand space. Renovated bathroom has dual entry to both the master and hall. Finished lower level is perfect for entertaining and includes a full bath and spacious workshop and storage area. The yard is fenced and includes a large shed, and beautiful built in pool. Great location just minutes to route 495, Lake Pearl and downtown. Seller will entertain offers from $399,900 - $419,900.
Location
State MA
County Norfolk
Zoning res
Direction Route 1A or 140 to Creek St. From 1A it is on the left and from 140 it is on the right.
Rooms
Basement Full, Finished, Walk-Out Access, Interior Entry
Primary Bedroom Level First
Interior
Heating Baseboard, Oil, Electric
Cooling Central Air
Flooring Wood, Tile, Carpet
Fireplaces Number 1
Appliance Range, Dishwasher, Microwave, Plumbed For Ice Maker, Utility Connections for Electric Range, Utility Connections for Electric Dryer
Laundry First Floor, Washer Hookup
Exterior
Exterior Feature Rain Gutters, Storage, Sprinkler System
Fence Fenced/Enclosed, Fenced
Pool In Ground
Community Features Shopping, Tennis Court(s), Park, Walk/Jog Trails, Stable(s), Conservation Area, Highway Access, House of Worship, Public School
Utilities Available for Electric Range, for Electric Dryer, Washer Hookup, Icemaker Connection
Waterfront Description Beach Front, Lake/Pond, 1/10 to 3/10 To Beach, Beach Ownership(Public)
Roof Type Shingle
Total Parking Spaces 8
Garage No
Private Pool true
Building
Foundation Concrete Perimeter
Sewer Private Sewer
Water Public
Schools
Middle Schools K.P. Jr. H.S.
High Schools King Philip H.S
Read Less
Bought with Chris Kostopoulos Group • Keller Williams Realty
GET MORE INFORMATION



