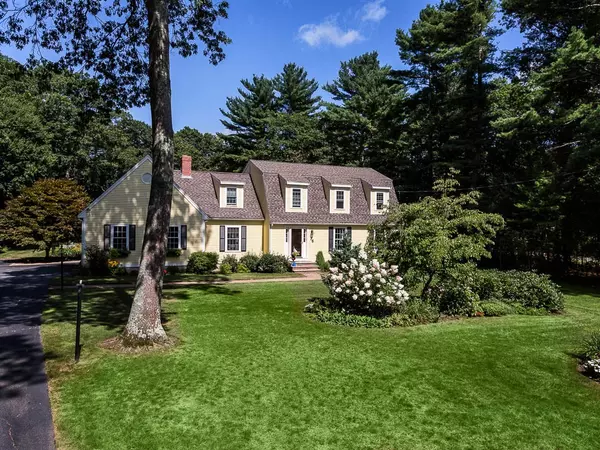For more information regarding the value of a property, please contact us for a free consultation.
76 Leslie Rd Rowley, MA 01969
Want to know what your home might be worth? Contact us for a FREE valuation!

Our team is ready to help you sell your home for the highest possible price ASAP
Key Details
Sold Price $670,000
Property Type Single Family Home
Sub Type Single Family Residence
Listing Status Sold
Purchase Type For Sale
Square Footage 2,819 sqft
Price per Sqft $237
MLS Listing ID 72383672
Sold Date 10/26/18
Style Gambrel /Dutch
Bedrooms 4
Full Baths 2
Half Baths 1
HOA Y/N false
Year Built 1987
Annual Tax Amount $7,164
Tax Year 2018
Lot Size 0.960 Acres
Acres 0.96
Property Description
This beautiful Custom Gambrel has been lovingly cared for by the original owners. So much larger then it appears. Gourmet kitchen has beautiful maple cabinets, granite counters and large island, newer stainless appliances w/ 2 ovens and pantry. Adjacent dining area and family room with wood burning brick fireplace. Step out through the triple slider to the covered farmers porch onto the patio and resort like yard with gorgeous in ground pool, extensive landscape with irrigation. Formal living and dining rooms with built in china cabinets, crown moulding, chair rail and gleaming hardwood floors throughout 1st floor. Large laundry room with 2nd fridge 1/2 bath and mud room complete the1st floor. 2nd floor w/ 4 bedrooms and 2 newly updated baths. Lots of storage and closets. Finished room in the basement with heat for playroom, offices, home gym. New septic, roof, heating system, water softener, windows, house painted, pool liner and filter and on a private well. Move in condition!
Location
State MA
County Essex
Zoning Res
Direction Haverhill St to Leslie or Linebrook to Leslie
Rooms
Family Room Flooring - Hardwood
Basement Full, Finished, Partially Finished, Interior Entry, Bulkhead, Sump Pump, Concrete, Unfinished
Primary Bedroom Level Second
Dining Room Closet/Cabinets - Custom Built, Flooring - Hardwood, Chair Rail
Kitchen Flooring - Wood, Countertops - Stone/Granite/Solid
Interior
Interior Features Sun Room, Mud Room, Play Room
Heating Baseboard
Cooling Window Unit(s)
Flooring Tile, Carpet, Hardwood, Flooring - Stone/Ceramic Tile
Fireplaces Number 1
Fireplaces Type Family Room
Appliance Range, Oven, Dishwasher, Trash Compactor, Microwave, Refrigerator, Water Softener, Electric Water Heater, Utility Connections for Electric Range, Utility Connections for Electric Oven, Utility Connections for Electric Dryer
Laundry Flooring - Stone/Ceramic Tile
Exterior
Exterior Feature Rain Gutters, Storage, Professional Landscaping, Sprinkler System, Decorative Lighting, Garden
Garage Spaces 2.0
Fence Fenced/Enclosed, Fenced
Pool Pool - Inground Heated
Community Features Shopping, Pool, Park, Walk/Jog Trails, Stable(s), Golf, Medical Facility, Bike Path, Conservation Area, Highway Access, House of Worship, Marina, Private School, Public School, T-Station
Utilities Available for Electric Range, for Electric Oven, for Electric Dryer
Waterfront Description Beach Front, Lake/Pond, Ocean, River, 1 to 2 Mile To Beach
Roof Type Shingle
Total Parking Spaces 8
Garage Yes
Private Pool true
Building
Lot Description Wooded, Level
Foundation Concrete Perimeter
Sewer Private Sewer
Water Private
Schools
Elementary Schools Pine Grove
Middle Schools Triton
High Schools Triton
Others
Acceptable Financing Seller W/Participate
Listing Terms Seller W/Participate
Read Less
Bought with Denise Lake • Century 21 North East
GET MORE INFORMATION



