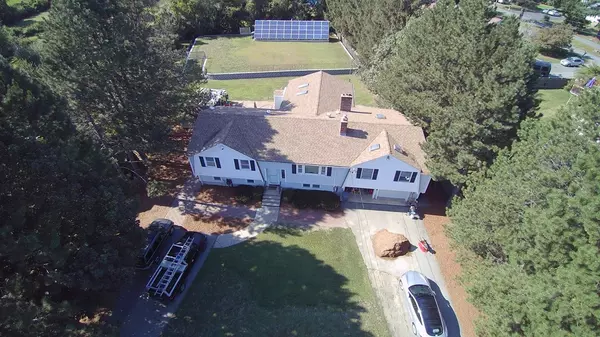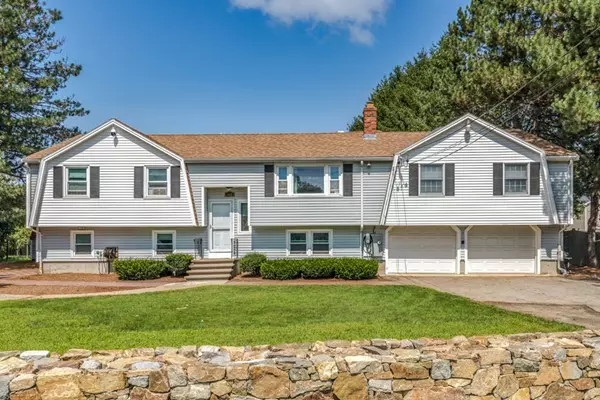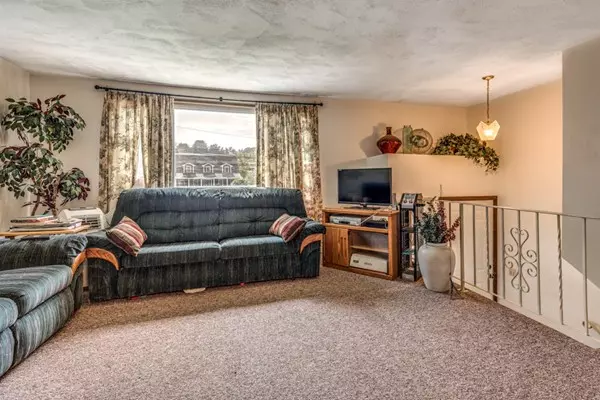For more information regarding the value of a property, please contact us for a free consultation.
162 Orchard St Newbury, MA 01922
Want to know what your home might be worth? Contact us for a FREE valuation!

Our team is ready to help you sell your home for the highest possible price ASAP
Key Details
Sold Price $486,500
Property Type Single Family Home
Sub Type Single Family Residence
Listing Status Sold
Purchase Type For Sale
Square Footage 3,700 sqft
Price per Sqft $131
MLS Listing ID 72383304
Sold Date 12/28/18
Bedrooms 4
Full Baths 2
HOA Y/N false
Year Built 1979
Annual Tax Amount $4,555
Tax Year 2018
Lot Size 0.480 Acres
Acres 0.48
Property Description
Reduced $ Ready: Best Value for SPACE! With OVER 3,700 square feet, this is like 2 HOMES FOR THE PRICE OF 1! The main level offers 2,200 SF of private living with 4 bedrooms, including a 24 foot master with cathedral, beamed ceilings with skylights, open kitchen, dining & living rooms PLUS a 24'x24'cathedralled great room (framed & weather tight) with beams, skylights and wood stove. The 1,500 SF lower level is as flexible as your imagination, as expanded living space or accessory apartment perfect for extended family, including: open kitchen, dining and living room with wood stove, large tiled bath with hottub, plus an additional 18' room with woodstove and private entry! Many updates, like roof, Buderus boiler,vinyl windows & siding, but still room to improve & increase equity. The flat +/-1/2 acre lot is an entertaining dream and OWNED solar panels (NOT on the house) offer profit potential. The 2 car garage even offers a charging station for your Tesla!
Location
State MA
County Essex
Zoning AR4
Direction rte 95 exit 55: Right off ramp 1 mile to Left on Orchard
Rooms
Family Room Wood / Coal / Pellet Stove, Exterior Access, Recessed Lighting, Wainscoting
Basement Full, Finished, Interior Entry, Garage Access, Concrete
Primary Bedroom Level Main
Dining Room Open Floorplan
Kitchen Flooring - Vinyl, Dryer Hookup - Electric, Open Floorplan, Washer Hookup
Interior
Interior Features Cathedral Ceiling(s), Beamed Ceilings, Slider, Open Floor Plan, Recessed Lighting, Great Room, Kitchen, Accessory Apt., Bonus Room
Heating Baseboard, Electric Baseboard, Oil, Wood
Cooling None
Flooring Vinyl, Carpet, Flooring - Vinyl
Fireplaces Number 4
Fireplaces Type Wood / Coal / Pellet Stove
Appliance Oil Water Heater, Water Heater(Separate Booster), Utility Connections for Electric Range, Utility Connections for Electric Dryer
Laundry Dryer Hookup - Electric, Washer Hookup, Main Level, Electric Dryer Hookup, Second Floor
Exterior
Exterior Feature Balcony / Deck, Storage, Stone Wall, Other
Garage Spaces 2.0
Fence Fenced
Community Features Public Transportation, Shopping, Golf, Medical Facility, Conservation Area, Highway Access, House of Worship, Marina, Private School, Public School, T-Station, Other
Utilities Available for Electric Range, for Electric Dryer, Washer Hookup
Waterfront Description Beach Front, Ocean, Unknown To Beach, Beach Ownership(Public)
Roof Type Shingle
Total Parking Spaces 8
Garage Yes
Building
Lot Description Level
Foundation Concrete Perimeter, Other
Sewer Private Sewer
Water Public
Read Less
Bought with Eric Towne • Tache Real Estate, Inc.
GET MORE INFORMATION



