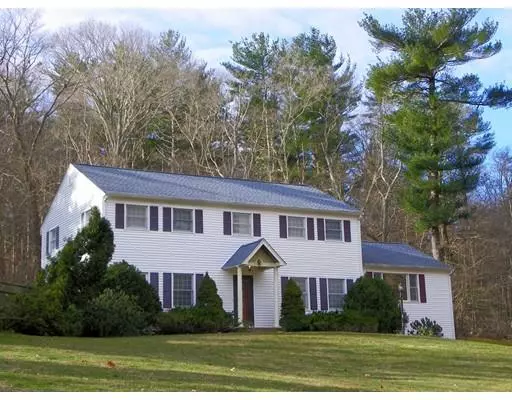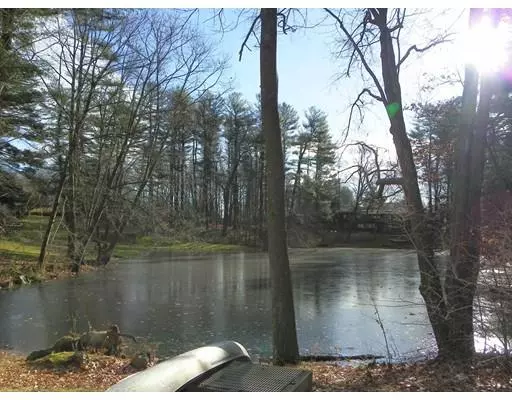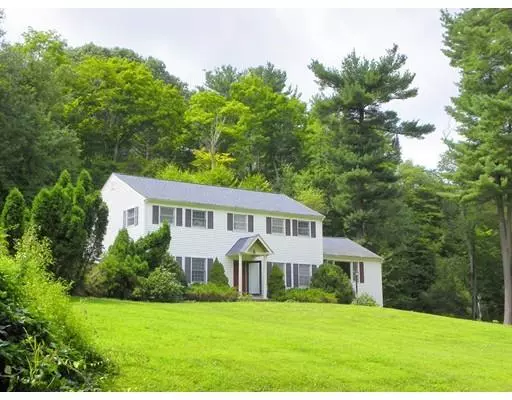For more information regarding the value of a property, please contact us for a free consultation.
22 Boardman Lane Hamilton, MA 01982
Want to know what your home might be worth? Contact us for a FREE valuation!

Our team is ready to help you sell your home for the highest possible price ASAP
Key Details
Sold Price $689,000
Property Type Single Family Home
Sub Type Single Family Residence
Listing Status Sold
Purchase Type For Sale
Square Footage 2,654 sqft
Price per Sqft $259
MLS Listing ID 72381102
Sold Date 02/15/19
Style Colonial
Bedrooms 4
Full Baths 2
Half Baths 1
HOA Y/N false
Year Built 1973
Annual Tax Amount $11,173
Tax Year 2019
Lot Size 0.920 Acres
Acres 0.92
Property Description
LOCATION LOCATION LOCATION ~~/cul de sac neighborhood close to Hamilton-Wenham High School and Miles River Middle School Excellent room sizes - bay windowed front-to-back living room opens off roomy foyer with coat closet. Country cherry-cabinet kitchen leads to high-ceilinged, fireplaced family room and new low-maintenance private deck. Home needs some "finished touches". PRIVATE Sparkling blue in-ground pool tucked among mature shrubs and flowers. Five-burner gas range, jetted tub, double closets, new paint, new carpeting, gas heat, stone patio, plus additional informal, heated space in the lower level. WOOD CLAPBOARD under vinyl siding! Spacious, bright, classic Colonial reproduction in this fine neighborhood - underground utilities and sidewalk - in a town widely known for its excellent schools. Home is across the street from the Pond View conservation area with picturesque pond in protected woodlands. SO MUCH VALUE!
Location
State MA
County Essex
Zoning RA
Direction Boardman Lane is off Rte. 1A, just north of the high school,
Rooms
Family Room Flooring - Wall to Wall Carpet, Deck - Exterior, Exterior Access
Basement Full, Partially Finished, Interior Entry, Garage Access, Concrete
Primary Bedroom Level Second
Dining Room Flooring - Hardwood, Chair Rail
Kitchen Flooring - Hardwood, Dining Area, Countertops - Stone/Granite/Solid, Country Kitchen
Interior
Heating Central, Baseboard, Natural Gas
Cooling None
Flooring Wood, Tile, Carpet
Fireplaces Number 1
Fireplaces Type Family Room
Appliance Range, Dishwasher, Disposal, Microwave, Refrigerator, Washer, Dryer, Gas Water Heater, Utility Connections for Gas Range, Utility Connections for Gas Oven, Utility Connections for Electric Dryer
Laundry Washer Hookup
Exterior
Garage Spaces 2.0
Pool In Ground
Community Features Public Transportation, Shopping, Tennis Court(s), Park, Walk/Jog Trails, Conservation Area, House of Worship, Private School, Public School, T-Station, Sidewalks
Utilities Available for Gas Range, for Gas Oven, for Electric Dryer, Washer Hookup
Roof Type Shingle
Total Parking Spaces 8
Garage Yes
Private Pool true
Building
Lot Description Cul-De-Sac
Foundation Concrete Perimeter
Sewer Private Sewer
Water Public
Architectural Style Colonial
Schools
Middle Schools Miles River
High Schools Hamilton-Wenham
Others
Senior Community false
Read Less
Bought with Tracey Hutchinson • Churchill Properties
GET MORE INFORMATION



