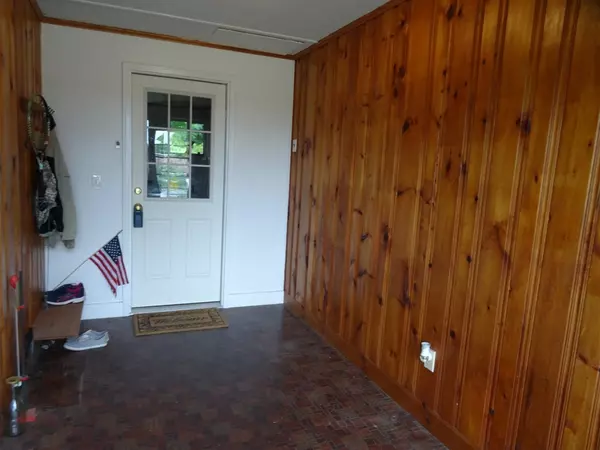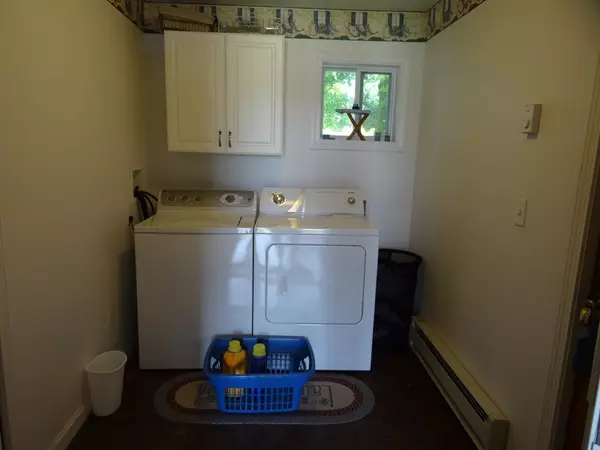For more information regarding the value of a property, please contact us for a free consultation.
58 Brigham St Hudson, MA 01749
Want to know what your home might be worth? Contact us for a FREE valuation!

Our team is ready to help you sell your home for the highest possible price ASAP
Key Details
Sold Price $340,000
Property Type Single Family Home
Sub Type Single Family Residence
Listing Status Sold
Purchase Type For Sale
Square Footage 1,902 sqft
Price per Sqft $178
MLS Listing ID 72381065
Sold Date 11/30/18
Style Ranch
Bedrooms 3
Full Baths 2
HOA Y/N false
Year Built 1951
Annual Tax Amount $5,467
Tax Year 2018
Lot Size 0.550 Acres
Acres 0.55
Property Description
BUYER'S LOST FINANCING~ MOTIVATED SELLERS- BRING OFFERS! . Freshly painted throughout, beautiful hardwood flooring, one level living, bonus rooms in basement along with workshop, storage and more. Living room features fireplace, open to the dining room overlooking screened in porch. Large cabinet filled kitchen with natural lightwell, lots of space for an island if desired and access to large backyard with space for gardening/outdoor fun~ many options. Master bedroom with full bath. All bedrooms with clerestory windows that provide the privacy, light, security and cooler rooms when the central air is not necessary. Partially finished basement includes family room with fireplace, bonus room with 6x6 walk in closet- lots of options. Both rooms with newer carpet (2016) The utility side has lots of storage, cedar closet, bulkhead access and an amazing workshop for the handy/crafty at heart. Close proximity to Rts: 495/290/85/20! Quick closing possible
Location
State MA
County Middlesex
Zoning Res
Direction Washington St (Rt 85) to Brigham (across from High School)
Rooms
Basement Full, Partially Finished, Interior Entry, Bulkhead, Sump Pump, Concrete
Primary Bedroom Level First
Dining Room Flooring - Hardwood, Window(s) - Bay/Bow/Box
Kitchen Skylight, Ceiling Fan(s), Flooring - Hardwood, Exterior Access
Interior
Interior Features Walk-In Closet(s), Bonus Room, Play Room, Mud Room
Heating Forced Air, Oil, Fireplace
Cooling Central Air
Flooring Vinyl, Carpet, Laminate, Hardwood, Flooring - Wall to Wall Carpet, Flooring - Laminate
Fireplaces Number 2
Fireplaces Type Living Room
Appliance Range, Dishwasher, Disposal, Refrigerator, Electric Water Heater, Tank Water Heater, Utility Connections for Electric Range
Laundry Flooring - Laminate, First Floor
Exterior
Exterior Feature Garden
Garage Spaces 1.0
Community Features Shopping, Park, Walk/Jog Trails, Medical Facility, Laundromat, Bike Path, Highway Access, Public School
Utilities Available for Electric Range
Roof Type Shingle
Total Parking Spaces 4
Garage Yes
Building
Lot Description Level
Foundation Concrete Perimeter
Sewer Public Sewer
Water Public
Architectural Style Ranch
Read Less
Bought with Mauricio Menezes • One Way Realty
GET MORE INFORMATION



