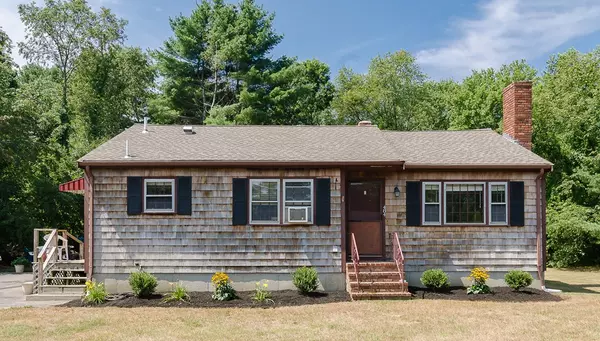For more information regarding the value of a property, please contact us for a free consultation.
484 Pleasant St Hanson, MA 02341
Want to know what your home might be worth? Contact us for a FREE valuation!

Our team is ready to help you sell your home for the highest possible price ASAP
Key Details
Sold Price $320,000
Property Type Single Family Home
Sub Type Single Family Residence
Listing Status Sold
Purchase Type For Sale
Square Footage 1,084 sqft
Price per Sqft $295
MLS Listing ID 72378683
Sold Date 10/24/18
Style Ranch
Bedrooms 3
Full Baths 1
Year Built 1979
Annual Tax Amount $4,046
Tax Year 2018
Lot Size 0.900 Acres
Acres 0.9
Property Description
Charming 3 bedroom 1 bath ranch with a bright and spacious floor plan. The moment you pull up you will appreciate this retreat setting. The kitchen opens up to the fire-placed living room and is ideal for entertaining. The full basement has high ceilings, a wood burning stove and would make the perfect playroom. Features include gleaming hardwood floors, updated tile bath, freshly painted throughout and parking for 6+ cars.. If you are looking for 1 level living that is located on a flat, private lot, look no further...you've found it! Welcome Home!
Location
State MA
County Plymouth
Zoning 100
Direction Route 27 to Pleasant St.
Rooms
Basement Full, Bulkhead
Primary Bedroom Level First
Dining Room Flooring - Hardwood
Kitchen Flooring - Vinyl
Interior
Heating Central, Forced Air, Oil
Cooling Wall Unit(s)
Flooring Vinyl, Hardwood
Fireplaces Number 1
Fireplaces Type Living Room
Appliance Range, Dishwasher, Refrigerator, Electric Water Heater, Utility Connections for Electric Range
Laundry In Basement
Exterior
Exterior Feature Storage
Community Features Public Transportation, Shopping
Utilities Available for Electric Range
Roof Type Shingle
Total Parking Spaces 6
Garage No
Building
Lot Description Level
Foundation Concrete Perimeter
Sewer Private Sewer
Water Public
Schools
Elementary Schools Maquan
Middle Schools Hms
High Schools Whrhs
Read Less
Bought with Lisa Bailey • RE/MAX Real Estate Center
GET MORE INFORMATION




