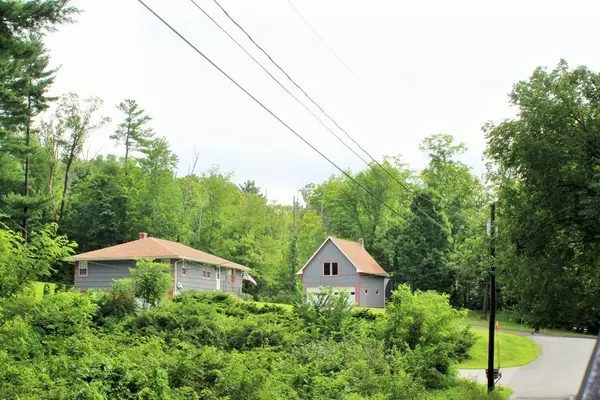For more information regarding the value of a property, please contact us for a free consultation.
31 Plimpton Ave Sturbridge, MA 01566
Want to know what your home might be worth? Contact us for a FREE valuation!

Our team is ready to help you sell your home for the highest possible price ASAP
Key Details
Sold Price $250,000
Property Type Single Family Home
Sub Type Single Family Residence
Listing Status Sold
Purchase Type For Sale
Square Footage 1,288 sqft
Price per Sqft $194
MLS Listing ID 72378046
Sold Date 12/06/18
Style Ranch
Bedrooms 3
Full Baths 1
HOA Y/N false
Year Built 1964
Annual Tax Amount $3,523
Tax Year 2018
Lot Size 1.150 Acres
Acres 1.15
Property Description
First time on the market, one family owned, meticulously kept property on dead end, quiet street. Great location just minutes to all main routes including I84, MassPike, and Rt. 20. Large eat-in kitchen leads to living room and hallway accommodating 3 bdrms and bath with oversized vanity space and cabinets. Full basement with interior access, exterior access and access to 1 car garage under and plentiful storage. Driveway on left side is shared, the right side is private. Right driveway leads to your man-town oversized detached garage with 2 overhead doors, side entry, storage, work area and game room above. Yes pool table and tv in garage can stay! Beautiful private lot also includes shed and double bench swing. Owners have connected to town water and town sewer,No betterment! Private well has been kept active for watering and/or cleaning. Interior of home and exterior of home and garage freshly painted. A must see... bring your offer! Dates for roof, furnace to come.
Location
State MA
County Worcester
Zoning Res
Direction MapQuest
Rooms
Basement Full, Walk-Out Access, Interior Entry, Garage Access, Slab
Primary Bedroom Level Main
Kitchen Closet, Flooring - Vinyl, Dining Area, Exterior Access
Interior
Heating Baseboard, Oil
Cooling Window Unit(s)
Appliance Range, Dishwasher, Microwave, Refrigerator, Washer, Dryer
Laundry In Basement
Exterior
Exterior Feature Rain Gutters, Storage
Garage Spaces 3.0
Community Features Shopping, Park, Walk/Jog Trails, Bike Path, Conservation Area, Highway Access, Public School
Roof Type Shingle
Total Parking Spaces 6
Garage Yes
Building
Foundation Concrete Perimeter
Sewer Public Sewer
Water Public
Architectural Style Ranch
Schools
Elementary Schools Public
Middle Schools Public
High Schools Public
Others
Senior Community false
Read Less
Bought with Pamela Mills • Red Door Realty
GET MORE INFORMATION



