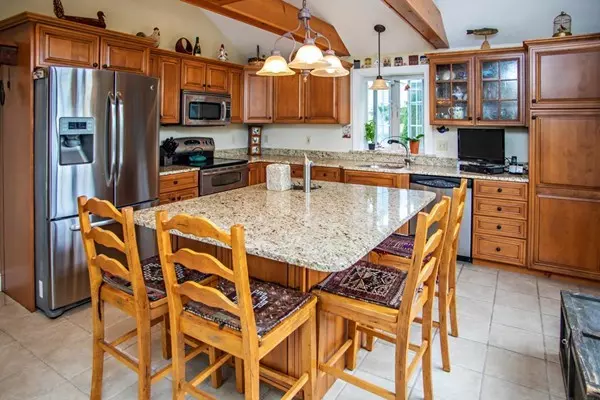For more information regarding the value of a property, please contact us for a free consultation.
6 Riverside Dr Kingston, MA 02364
Want to know what your home might be worth? Contact us for a FREE valuation!

Our team is ready to help you sell your home for the highest possible price ASAP
Key Details
Sold Price $432,900
Property Type Single Family Home
Sub Type Single Family Residence
Listing Status Sold
Purchase Type For Sale
Square Footage 1,528 sqft
Price per Sqft $283
MLS Listing ID 72377519
Sold Date 10/29/18
Style Cape
Bedrooms 4
Full Baths 1
Half Baths 1
Year Built 1949
Annual Tax Amount $4,785
Tax Year 2018
Lot Size 0.520 Acres
Acres 0.52
Property Description
Jones River charmer located in a quiet neighborhood just minutes from Rte 3 and the commuter rail! This classic Cape style home features a stunning Maple kitchen w/a large center island, s/s appliances, beamed cathedral ceiling & a picturesque window overlooking the ever-changing landscape of the Jones River. Enjoy summer evenings on the Pergola topped deck, admiring the lush landscape. The adjoining Dining room w/ rustic beams & vaulted ceiling provides seamless entertaining. A front to back Living room with its own separate sitting area, wood burning fireplace and large picture window make for cozy gatherings. Two baths & two bedrooms on the 1st floor with an additional two bedrooms on the upper level. One car garage, fenced in yard & finished walk out basement ensure ample space for storage, privacy and multiple entertainment areas. Is Kayaking in your own back yard to Kingston Bay a dream? River access, nearby beaches, quick access to Rte 3 & NO FLOOD INS! This home has it all!
Location
State MA
County Plymouth
Zoning Res
Direction Main Street to Riverside Drive
Rooms
Basement Full, Partially Finished, Walk-Out Access, Interior Entry, Radon Remediation System
Primary Bedroom Level Main
Dining Room Cathedral Ceiling(s), Ceiling Fan(s), Flooring - Hardwood, Recessed Lighting
Kitchen Cathedral Ceiling(s), Ceiling Fan(s), Flooring - Stone/Ceramic Tile, Window(s) - Picture, Countertops - Stone/Granite/Solid, Kitchen Island, Cabinets - Upgraded, Cable Hookup, Deck - Exterior, Exterior Access, Recessed Lighting, Stainless Steel Appliances
Interior
Interior Features Closet, Game Room, Bonus Room
Heating Baseboard, Natural Gas
Cooling None
Flooring Wood, Tile, Carpet, Flooring - Laminate
Fireplaces Number 1
Fireplaces Type Living Room
Appliance Range, Dishwasher, Microwave, Refrigerator, Washer, Dryer, Gas Water Heater, Plumbed For Ice Maker, Utility Connections for Electric Range, Utility Connections for Electric Dryer
Laundry In Basement, Washer Hookup
Exterior
Exterior Feature Rain Gutters, Storage
Garage Spaces 1.0
Fence Fenced/Enclosed, Fenced
Community Features Public Transportation, Shopping, Pool, Tennis Court(s), Walk/Jog Trails, Golf, Highway Access, House of Worship, Public School, T-Station
Utilities Available for Electric Range, for Electric Dryer, Washer Hookup, Icemaker Connection
Waterfront Description Waterfront, Beach Front, River, Bay, Ocean, 1/2 to 1 Mile To Beach, Beach Ownership(Public)
View Y/N Yes
View Scenic View(s)
Roof Type Shingle
Total Parking Spaces 4
Garage Yes
Building
Foundation Concrete Perimeter
Sewer Public Sewer
Water Public
Architectural Style Cape
Schools
Elementary Schools Kingston
Middle Schools Silver Lake
High Schools Silver Lake
Others
Acceptable Financing Contract
Listing Terms Contract
Read Less
Bought with Lucy Pilon • Portside Real Estate
GET MORE INFORMATION



