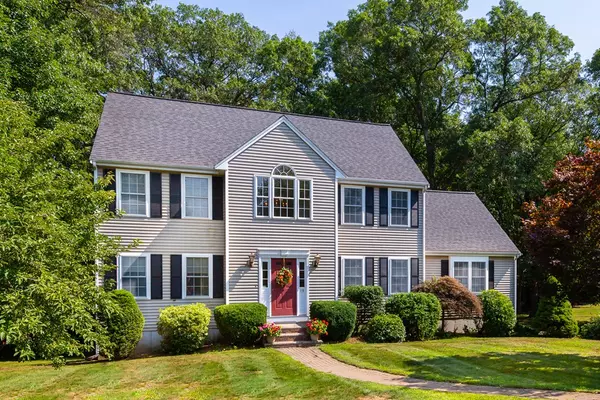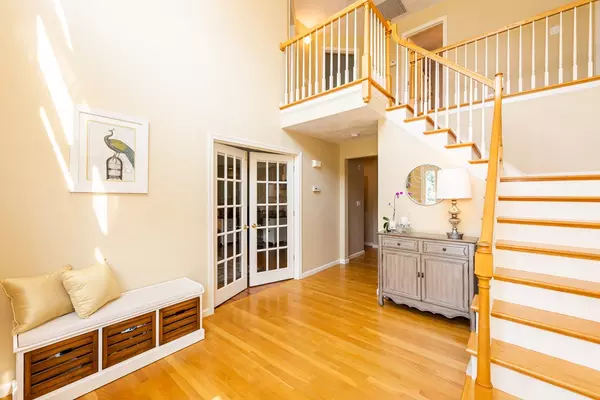For more information regarding the value of a property, please contact us for a free consultation.
19 Albert Ray Drive Ashland, MA 01721
Want to know what your home might be worth? Contact us for a FREE valuation!

Our team is ready to help you sell your home for the highest possible price ASAP
Key Details
Sold Price $651,000
Property Type Single Family Home
Sub Type Single Family Residence
Listing Status Sold
Purchase Type For Sale
Square Footage 2,926 sqft
Price per Sqft $222
MLS Listing ID 72376616
Sold Date 10/04/18
Style Colonial
Bedrooms 3
Full Baths 2
Half Baths 1
Year Built 1997
Annual Tax Amount $9,199
Tax Year 2018
Lot Size 0.690 Acres
Acres 0.69
Property Description
Welcome to this elegant custom colonial offering amazing space for every day living & entertaining in the popular Ballard Hill Estates neighborhood perfect for commuters w/easy train & highway access. First floor features grand two-story foyer open to a formal dining room w/lovely custom moldings & chandelier plus office w/French doors, hardwood floors & closet. Amazing great room w/stone fireplace, cathedral ceiling & lots of windows opens to a beautiful eat-in kitchen w/custom cabinets, granite counters w/island & stainless steel appliances. Large deck off the kitchen perfect for outdoor grilling. Kitchen hall leads to powder room plus convenient 1st flr laundry. Second floor includes beautiful master suite w/tray ceiling, walk-in closet w/organizers plus bath w/double sinks & tiled shower. Two additional generous-sized bedrooms w/closets & 2nd updated full bath. Walk-out LL features awesome game rm w/bar, lots of closets/storage, 2-car garage & patio. Great yard & invisible fence.
Location
State MA
County Middlesex
Zoning Res
Direction 135 to Fountain St. to Green to Albert Ray Dr.
Rooms
Family Room Cathedral Ceiling(s), Ceiling Fan(s), Flooring - Wall to Wall Carpet, Recessed Lighting
Basement Full, Walk-Out Access
Primary Bedroom Level Second
Dining Room Flooring - Hardwood
Kitchen Flooring - Hardwood, Dining Area, Balcony / Deck, Countertops - Stone/Granite/Solid, Kitchen Island
Interior
Interior Features Closet, Game Room, Home Office, Foyer
Heating Baseboard, Natural Gas
Cooling Central Air
Flooring Wood, Tile, Carpet, Flooring - Wall to Wall Carpet, Flooring - Hardwood
Fireplaces Number 1
Fireplaces Type Family Room
Appliance Range, Oven, Dishwasher, Microwave, Refrigerator
Laundry First Floor
Exterior
Exterior Feature Storage
Garage Spaces 2.0
Community Features Public Transportation, Shopping, Highway Access, T-Station
Roof Type Shingle
Total Parking Spaces 4
Garage Yes
Building
Foundation Concrete Perimeter
Sewer Public Sewer
Water Public
Read Less
Bought with Craig Hammer • Unlimited Sotheby's International Realty
GET MORE INFORMATION




