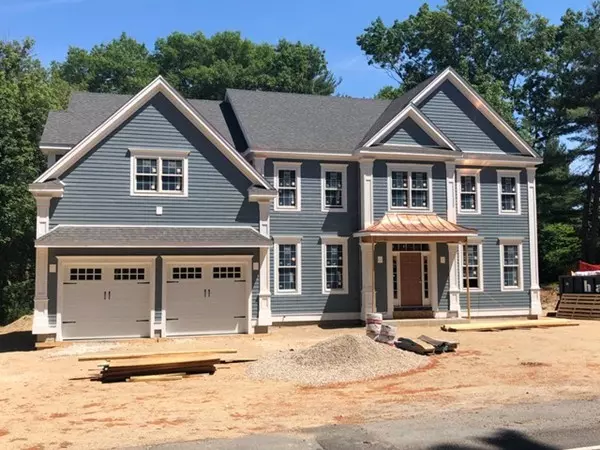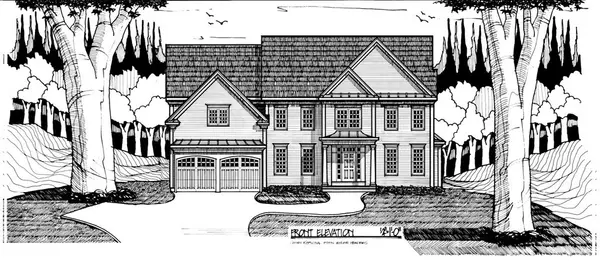For more information regarding the value of a property, please contact us for a free consultation.
1600 Central Ave Needham, MA 02492
Want to know what your home might be worth? Contact us for a FREE valuation!

Our team is ready to help you sell your home for the highest possible price ASAP
Key Details
Sold Price $1,629,000
Property Type Single Family Home
Sub Type Single Family Residence
Listing Status Sold
Purchase Type For Sale
Square Footage 6,020 sqft
Price per Sqft $270
MLS Listing ID 72376588
Sold Date 11/15/18
Style Colonial
Bedrooms 4
Full Baths 3
Half Baths 3
HOA Y/N false
Year Built 2018
Annual Tax Amount $8,726
Tax Year 2018
Lot Size 1.000 Acres
Acres 1.0
Property Description
This exceptional new construction colonial is proudly set on a beautiful serene one acre lot. Offering all of the features that you would expect in a luxury new construction home including four finished levels of living space. Gourmet chef's kitchen, finished in quartz and marble, complete with a tiled back-splash, gas cooking, beverage center, pot filler and a stainless steel Viking appliance package. Open two-story foyer. Formal dining room enhanced with a tray ceiling. Open family room boasts a cofferred ceiling, gas fireplace with custom mantle, built-ins, and granite surround. Impressive attention to detail can be found throughout including crown moldings, wainscoting, hardwood floors, and finished custom closets. First floor study. Master suite with marble bath and extraordinary walk-in closets. Fully finished third floor offers a flexible bonus room and half bath. Finished lower level includes game room and half bath. Large tiled mudroom with custom built-ins.
Location
State MA
County Norfolk
Zoning SRA
Direction Across from Starr Ridge
Rooms
Family Room Coffered Ceiling(s), Flooring - Hardwood, Open Floorplan, Recessed Lighting
Basement Full, Partially Finished, Interior Entry, Bulkhead
Primary Bedroom Level Second
Dining Room Coffered Ceiling(s), Flooring - Hardwood, Recessed Lighting, Wainscoting
Kitchen Closet/Cabinets - Custom Built, Flooring - Hardwood, Countertops - Stone/Granite/Solid, Kitchen Island, Recessed Lighting, Slider, Stainless Steel Appliances, Pot Filler Faucet
Interior
Interior Features Cathedral Ceiling(s), Bathroom - Full, Bathroom - Half, Closet/Cabinets - Custom Built, Study, Bonus Room, Game Room, Bathroom, Mud Room
Heating Central
Cooling Central Air
Flooring Tile, Hardwood, Flooring - Hardwood, Flooring - Wall to Wall Carpet, Flooring - Stone/Ceramic Tile
Fireplaces Number 1
Fireplaces Type Family Room
Appliance Range, Dishwasher, Disposal, Microwave, Refrigerator, Range Hood, Plumbed For Ice Maker, Utility Connections for Gas Range, Utility Connections for Electric Dryer
Laundry Closet/Cabinets - Custom Built, Flooring - Stone/Ceramic Tile, Electric Dryer Hookup, Washer Hookup, Second Floor
Exterior
Exterior Feature Rain Gutters, Professional Landscaping, Sprinkler System
Garage Spaces 2.0
Community Features Public Transportation, Shopping, Walk/Jog Trails, Medical Facility, Private School, Public School, University
Utilities Available for Gas Range, for Electric Dryer, Washer Hookup, Icemaker Connection
Roof Type Shingle
Total Parking Spaces 6
Garage Yes
Building
Lot Description Wooded
Foundation Concrete Perimeter
Sewer Private Sewer
Water Public
Schools
Elementary Schools Newman
Middle Schools Hgh Rck/Pollard
High Schools Needham
Others
Acceptable Financing Contract
Listing Terms Contract
Read Less
Bought with Conor Joyce • Keller Williams Realty Boston South West
GET MORE INFORMATION




