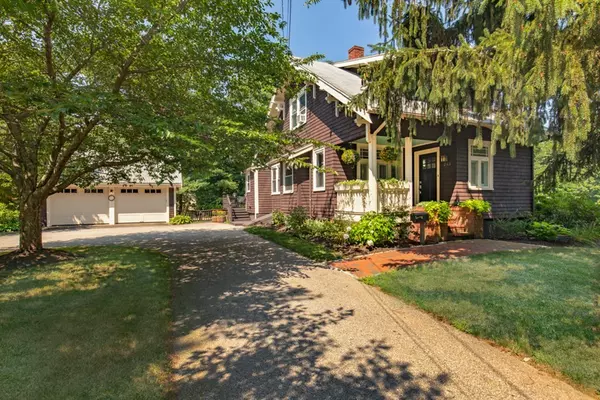For more information regarding the value of a property, please contact us for a free consultation.
243 Cushing St Hingham, MA 02043
Want to know what your home might be worth? Contact us for a FREE valuation!

Our team is ready to help you sell your home for the highest possible price ASAP
Key Details
Sold Price $625,000
Property Type Single Family Home
Sub Type Single Family Residence
Listing Status Sold
Purchase Type For Sale
Square Footage 1,450 sqft
Price per Sqft $431
MLS Listing ID 72376158
Sold Date 09/26/18
Style Bungalow
Bedrooms 3
Full Baths 1
Half Baths 1
HOA Y/N false
Year Built 1915
Annual Tax Amount $5,868
Tax Year 2018
Lot Size 0.350 Acres
Acres 0.35
Property Description
You will be delighted when you enter this Arts and Crafts Bungalow surrounded by perennial beds & set back from the street on a flat, elevated lot. A brick walk brings you to the home's porch flanked by planters. Enter through a curated front door to a home filled with charm and character boasting a combination of authentic and modern details throughout: like original gleaming fir flooring and custom plantation shutters. A new Mudroom with built-ins has been added to the Entry. The updated Kitchen offers cherry cabinets, stainless appliances and granite counter tops. The simply adorable Family Room off the Kitchen has been re-imagined with hardwood floors, a custom banquette corner for dining or chatting, recessed lighting and new Anderson windows. The home is freshly painted throughout and the floors have been refinished. There is an oversized 2 car Garage with new garage doors,a circular drive and an enclosed back yard! Close to Derby Shops, Restaurants, Highway and Commuter Rail.
Location
State MA
County Plymouth
Zoning Res
Direction Main St to Cushing St or Derby St to Cushing St
Rooms
Family Room Flooring - Hardwood, Recessed Lighting
Primary Bedroom Level Second
Kitchen Flooring - Hardwood, Dining Area, Pantry, Countertops - Stone/Granite/Solid, Breakfast Bar / Nook, Recessed Lighting, Stainless Steel Appliances
Interior
Interior Features Closet/Cabinets - Custom Built, Mud Room, Foyer
Heating Forced Air, Oil
Cooling Window Unit(s)
Flooring Wood, Flooring - Stone/Ceramic Tile, Flooring - Hardwood, Flooring - Wall to Wall Carpet
Appliance ENERGY STAR Qualified Refrigerator, ENERGY STAR Qualified Dryer, ENERGY STAR Qualified Dishwasher, Range - ENERGY STAR, Electric Water Heater, Utility Connections for Electric Oven, Utility Connections for Electric Dryer
Laundry Washer Hookup
Exterior
Garage Spaces 2.0
Community Features Shopping, Walk/Jog Trails, Public School
Utilities Available for Electric Oven, for Electric Dryer, Washer Hookup
Waterfront Description Beach Front, Harbor, 1 to 2 Mile To Beach, Beach Ownership(Public)
Roof Type Shingle
Total Parking Spaces 6
Garage Yes
Building
Lot Description Wooded, Gentle Sloping
Foundation Block
Sewer Private Sewer
Water Public
Architectural Style Bungalow
Schools
Elementary Schools South
Middle Schools Hms
High Schools Hhs
Others
Senior Community false
Read Less
Bought with Lauren Mahoney • William Raveis R.E. & Home Services
GET MORE INFORMATION



