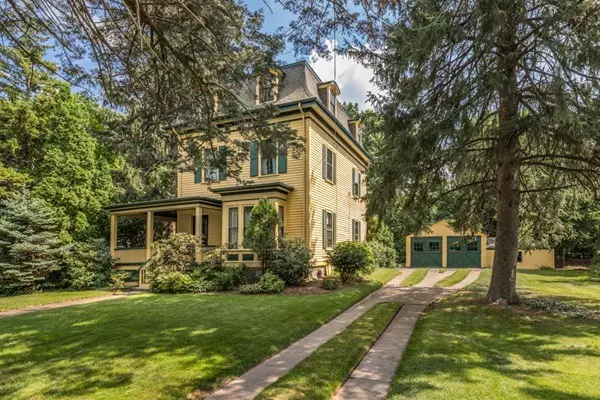For more information regarding the value of a property, please contact us for a free consultation.
105 Laurel Street Melrose, MA 02176
Want to know what your home might be worth? Contact us for a FREE valuation!

Our team is ready to help you sell your home for the highest possible price ASAP
Key Details
Sold Price $758,000
Property Type Single Family Home
Sub Type Single Family Residence
Listing Status Sold
Purchase Type For Sale
Square Footage 2,563 sqft
Price per Sqft $295
Subdivision East Side/Mount Hood
MLS Listing ID 72375844
Sold Date 10/26/18
Style Victorian, Second Empire
Bedrooms 4
Full Baths 1
Half Baths 1
Year Built 1880
Annual Tax Amount $6,047
Tax Year 2018
Lot Size 0.400 Acres
Acres 0.4
Property Description
A Second Empire Victorian style residence sited on a 17,000+ square foot lot presents a gracious presence on this tree lined street in the popular East Side area of Melrose. True to the era this home features round dormers and windows that accent the Mansard roof, soaring ten foot ceilings, bay window, front porch and a spacious third floor with powder room that could be a fabulous master suite after renovations. The curb appeal of this home is undeniable and the lot size is not only impressive but beautifully manicured. This home has been proudly owned by the same family for generations and now it is time for the next generation of owners to roll up their sleeves and update this beauty and at the end of the day own a rare piece of Melrose history that is right across from the Melrose Common and also offers an easy commute by bus, train or highway. Downtown shops and restaurants are an easy stroll down the street. Being sold “As Is.”
Location
State MA
County Middlesex
Zoning URA
Direction Between Sixth and Larabee
Rooms
Basement Full, Interior Entry, Bulkhead, Sump Pump, Concrete
Primary Bedroom Level Second
Dining Room Closet/Cabinets - Custom Built, Flooring - Hardwood, French Doors, Chair Rail
Kitchen Closet, Closet/Cabinets - Custom Built, Flooring - Vinyl, Window(s) - Bay/Bow/Box, Dining Area, French Doors, Exterior Access, Gas Stove
Interior
Interior Features Sitting Room
Heating Forced Air, Natural Gas
Cooling None
Flooring Wood, Flooring - Hardwood
Fireplaces Number 1
Fireplaces Type Living Room
Appliance Range, Gas Water Heater, Utility Connections for Gas Range, Utility Connections for Gas Oven
Exterior
Exterior Feature Rain Gutters, Storage, Stone Wall
Garage Spaces 2.0
Community Features Public Transportation, Shopping, Pool, Tennis Court(s), Park, Walk/Jog Trails, Golf, Medical Facility, Bike Path, Conservation Area, Highway Access, House of Worship, Private School, Public School, T-Station
Utilities Available for Gas Range, for Gas Oven
Roof Type Shingle, Rubber
Total Parking Spaces 5
Garage Yes
Building
Lot Description Level
Foundation Stone
Sewer Public Sewer
Water Public
Schools
Elementary Schools Apply
Middle Schools Mvmms
High Schools Melrose High
Read Less
Bought with Alison Socha Group • Leading Edge Real Estate
GET MORE INFORMATION



