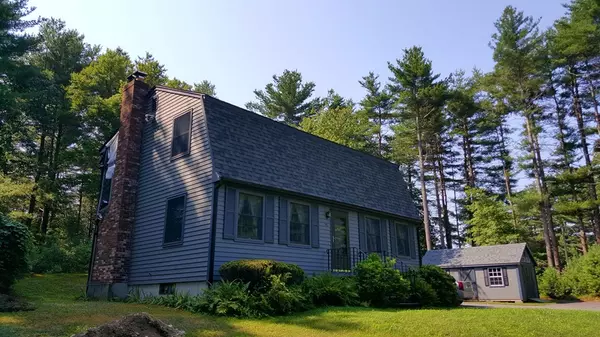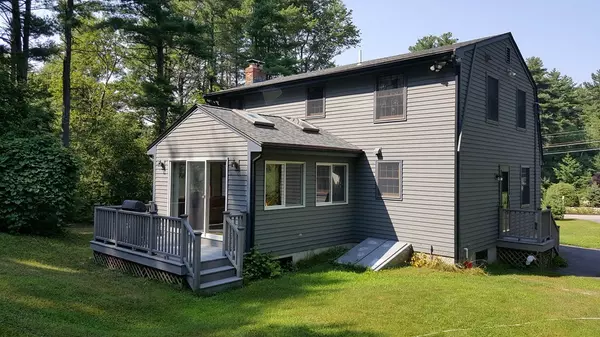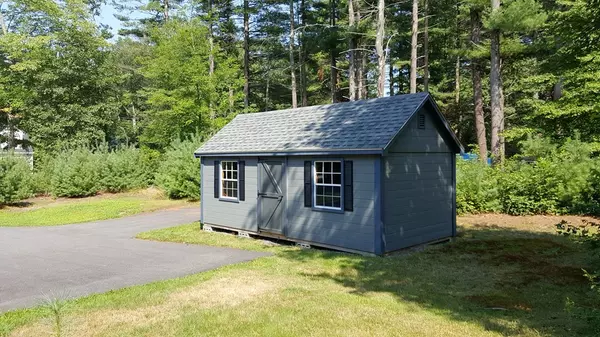For more information regarding the value of a property, please contact us for a free consultation.
25 Spring St Wrentham, MA 02093
Want to know what your home might be worth? Contact us for a FREE valuation!

Our team is ready to help you sell your home for the highest possible price ASAP
Key Details
Sold Price $375,000
Property Type Single Family Home
Sub Type Single Family Residence
Listing Status Sold
Purchase Type For Sale
Square Footage 1,591 sqft
Price per Sqft $235
MLS Listing ID 72375689
Sold Date 09/28/18
Style Cape, Gambrel /Dutch
Bedrooms 3
Full Baths 1
Half Baths 1
HOA Y/N false
Year Built 1976
Annual Tax Amount $4,539
Tax Year 2017
Lot Size 2.000 Acres
Acres 2.0
Property Description
COME MAKE IT YOUR OWN! THIS HOUSE IS SITUATED ON 2 ACRES OF LAND IN THE DESIREABLE TOWN OF WRENTHAM. CHARMED BY THE COUNTRY SETTING. SELLER SAYS TO SELL AS IS. NEEDS SOME REPAIRS, BUT IS NOT A FIXER. TITLE V DONE * REVERSE OSMOSIS WATER FILTRATION * THREE SEASON ROOM * LRG REEDS FERRY SHED 3 YRS OLD * BATHS RECENTLY UPDATED * FIREPLACE LV ROOM WITH WOOD BURNING STOVE INSERT.
Location
State MA
County Norfolk
Area Sheldonville
Zoning R-87
Direction Route 1A to Route 121 to West Street to Spring Street--Check GPS
Rooms
Family Room Wood / Coal / Pellet Stove, Flooring - Hardwood
Basement Full, Concrete, Unfinished
Primary Bedroom Level Second
Dining Room Flooring - Hardwood
Kitchen Flooring - Wood, Countertops - Upgraded, Cabinets - Upgraded, Open Floorplan, Remodeled
Interior
Interior Features Cathedral Ceiling(s), Sun Room
Heating Baseboard, Oil
Cooling None
Flooring Wood, Tile, Hardwood
Fireplaces Number 1
Fireplaces Type Family Room
Appliance Range, Dishwasher, Microwave, Washer, Dryer, Water Treatment, Oil Water Heater, Tank Water Heaterless, Utility Connections for Electric Range
Laundry In Basement, Washer Hookup
Exterior
Community Features Shopping, Golf, Highway Access, Public School
Utilities Available for Electric Range, Washer Hookup
Waterfront Description Beach Front, Lake/Pond, Unknown To Beach, Beach Ownership(Private,Public)
Roof Type Shingle
Total Parking Spaces 4
Garage No
Building
Lot Description Wooded
Foundation Concrete Perimeter
Sewer Private Sewer
Water Private
Schools
Elementary Schools Delaney
Middle Schools Charles Roderic
High Schools King Philip Hs
Others
Senior Community false
Acceptable Financing Lender Approval Required
Listing Terms Lender Approval Required
Read Less
Bought with Ashley Bigelow • Ashley Bigelow Real Estate
GET MORE INFORMATION



