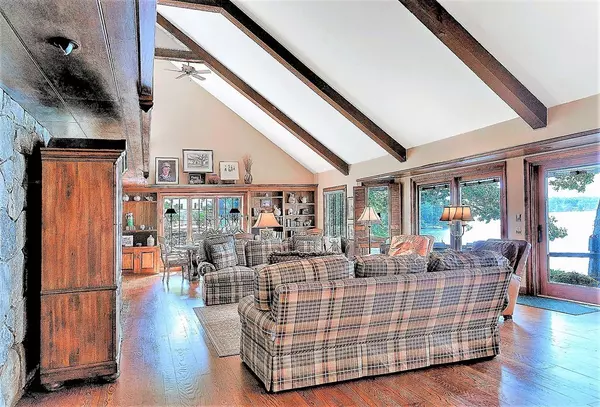For more information regarding the value of a property, please contact us for a free consultation.
161 Gilmore Rd Wrentham, MA 02093
Want to know what your home might be worth? Contact us for a FREE valuation!

Our team is ready to help you sell your home for the highest possible price ASAP
Key Details
Sold Price $1,090,000
Property Type Single Family Home
Sub Type Single Family Residence
Listing Status Sold
Purchase Type For Sale
Square Footage 4,612 sqft
Price per Sqft $236
MLS Listing ID 72375555
Sold Date 11/02/18
Style Cape
Bedrooms 4
Full Baths 3
Half Baths 2
HOA Y/N false
Year Built 1973
Annual Tax Amount $15,000
Tax Year 2018
Lot Size 1.530 Acres
Acres 1.53
Property Description
A plethora of amenities. This classic Royal-Barre-Willis Cape, meticulously crafted, sits on Lake Pearl! This home doesn't just meet needs, it matches dreams! It reflects serenity, security, and all the symbols of tranquility! The exterior stone siding and the stone floor to ceiling fireplace are must sees.. To call the the living room a great room would be an understatement, a wall of windows provide the lake views during all seasons. See the large view-filled master suite. The space above the heated garage boasts an AU Pair/ or In-law. it has a separate LR, BR and bath and a small kitchen. Large kitchen with new appliances, indoor BBQ, and center Island has double sinks, sub-zero fridge! Oh and the walk in cedar closet, the list is endless. Come see, not just a home, a lifestyle awaits you and yours! Enjoy cocktails on your deck!! . Seller to entertain offers between $1,000,000-1,300,000. Showings begin at open house
Location
State MA
County Norfolk
Zoning rr1
Direction Creek St to Gilmore Rd, end of cul-de-sac go straight on private rd.
Rooms
Basement Full, Crawl Space, Partially Finished, Walk-Out Access, Interior Entry, Concrete
Primary Bedroom Level First
Dining Room Cathedral Ceiling(s), Ceiling Fan(s), Beamed Ceilings, Flooring - Hardwood, Window(s) - Bay/Bow/Box
Kitchen Flooring - Stone/Ceramic Tile, Window(s) - Bay/Bow/Box, Dining Area, Pantry, Countertops - Stone/Granite/Solid, Kitchen Island, Cabinets - Upgraded, Stainless Steel Appliances
Interior
Interior Features Bathroom - Full, Bathroom - Tiled With Tub & Shower, Closet - Walk-in, Bathroom, Inlaw Apt., Kitchen, Bedroom, Central Vacuum, Wet Bar
Heating Forced Air, Baseboard, Radiant, Oil, Electric
Cooling Central Air
Flooring Tile, Carpet, Hardwood, Flooring - Hardwood, Flooring - Stone/Ceramic Tile
Fireplaces Number 2
Fireplaces Type Living Room
Appliance Range, Oven, Dishwasher, Disposal, Trash Compactor, Microwave, Indoor Grill, Countertop Range, Refrigerator, Vacuum System, Oil Water Heater, Water Heater(Separate Booster), Plumbed For Ice Maker, Utility Connections for Electric Oven, Utility Connections for Electric Dryer
Laundry First Floor
Exterior
Exterior Feature Rain Gutters, Storage, Professional Landscaping, Sprinkler System, Decorative Lighting, Garden, Stone Wall
Garage Spaces 2.0
Fence Fenced/Enclosed, Fenced
Utilities Available for Electric Oven, for Electric Dryer, Icemaker Connection
Waterfront Description Waterfront, Beach Front, Lake, Lake/Pond, 0 to 1/10 Mile To Beach
View Y/N Yes
View Scenic View(s)
Roof Type Shingle
Total Parking Spaces 6
Garage Yes
Building
Lot Description Wooded, Gentle Sloping
Foundation Concrete Perimeter
Sewer Private Sewer
Water Public
Read Less
Bought with Pro Team • Berkshire Hathaway HomeServices Page Realty
GET MORE INFORMATION



