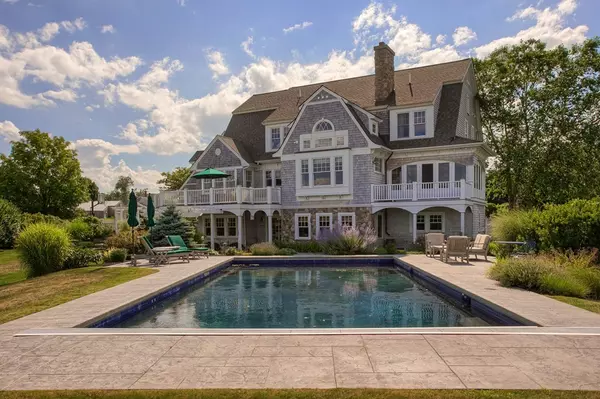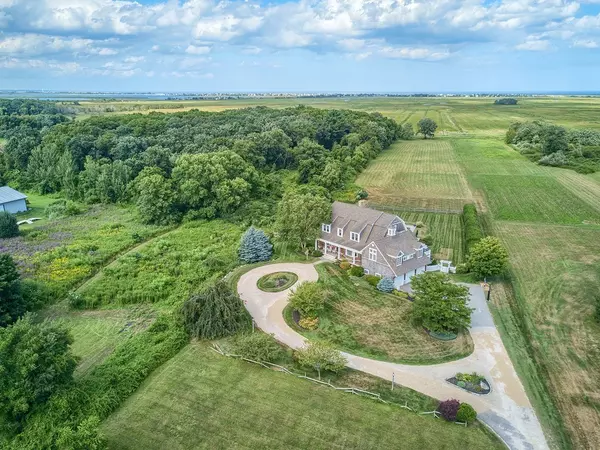For more information regarding the value of a property, please contact us for a free consultation.
163 High Rd Newbury, MA 01951
Want to know what your home might be worth? Contact us for a FREE valuation!

Our team is ready to help you sell your home for the highest possible price ASAP
Key Details
Sold Price $1,475,000
Property Type Single Family Home
Sub Type Single Family Residence
Listing Status Sold
Purchase Type For Sale
Square Footage 5,507 sqft
Price per Sqft $267
MLS Listing ID 72375316
Sold Date 09/28/18
Style Colonial
Bedrooms 4
Full Baths 4
Half Baths 1
Year Built 2001
Annual Tax Amount $12,240
Tax Year 2018
Lot Size 14.100 Acres
Acres 14.1
Property Description
Magnificent views all the way to Plum Island from this beautifully designed Shingle-style home on 14 acres of farm/marsh land. This private family retreat in a tranquil setting is designed for easy living and entertaining. Spacious main level features central living room with a fieldstone fireplace open to generous kitchen with large island and breakfast room all with windows framing the spectacular views. Dining Room, family room and a screen porch with fireplace complete the first floor. Upstairs Master level suite with large bath, separate shower, soaking tub, dual sinks and generous walk in closets. Off the spacious landing is lofted office space, en suite bedroom, plus 2 additional bedrooms and bath. Finished lower features game and exercise room with bathroom convenient to the saltwater, heated Gunite pool. All this located close to train station, downtown Nbpt, Parker River landing. Come enjoy stunning sunrises!!
Location
State MA
County Essex
Zoning Res
Direction High Road is Rte 1A
Rooms
Family Room Flooring - Hardwood
Basement Full, Finished, Walk-Out Access
Primary Bedroom Level Second
Dining Room Flooring - Hardwood, Window(s) - Bay/Bow/Box, Chair Rail
Kitchen Flooring - Hardwood, Dining Area, Balcony / Deck, Pantry, Countertops - Stone/Granite/Solid, Kitchen Island, Wet Bar, Breakfast Bar / Nook, Exterior Access, Wine Chiller
Interior
Interior Features Bathroom - 3/4, Slider, Sun Room, Loft, Media Room, 3/4 Bath, Central Vacuum, Wet Bar
Heating Forced Air, Oil, Fireplace(s)
Cooling Central Air
Flooring Wood, Marble, Flooring - Wood, Flooring - Hardwood
Fireplaces Number 2
Fireplaces Type Living Room
Appliance Oven, Dishwasher, Countertop Range, Refrigerator, Wine Refrigerator, Washer/Dryer, Vacuum System, Oil Water Heater, Utility Connections for Gas Range
Laundry Flooring - Hardwood, Countertops - Stone/Granite/Solid, First Floor
Exterior
Exterior Feature Storage
Garage Spaces 3.0
Fence Fenced/Enclosed, Invisible
Pool Pool - Inground Heated
Community Features Public Transportation, Shopping, Park, Walk/Jog Trails, Stable(s), Golf, Medical Facility, Bike Path, Conservation Area, Highway Access, Marina, Private School, Public School, T-Station
Utilities Available for Gas Range
View Y/N Yes
View Scenic View(s)
Total Parking Spaces 21
Garage Yes
Private Pool true
Building
Lot Description Easements, Level, Marsh
Foundation Concrete Perimeter
Sewer Private Sewer
Water Public
Schools
Elementary Schools Newbury Elem
Middle Schools Triton Middle
High Schools Triton Hs
Others
Senior Community false
Read Less
Bought with The Goodrich Team • Compass
GET MORE INFORMATION



