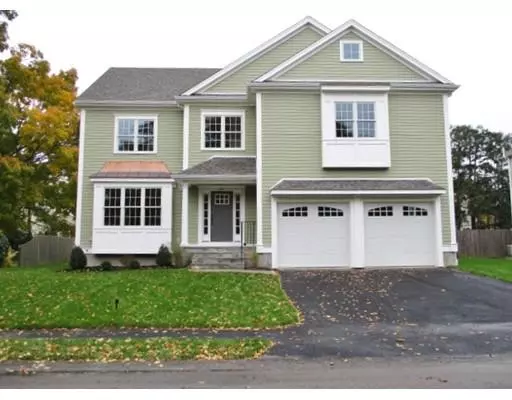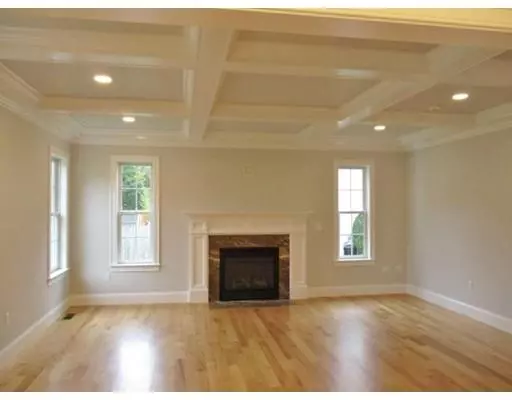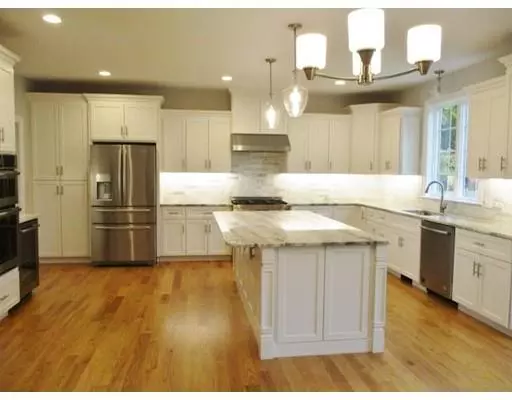For more information regarding the value of a property, please contact us for a free consultation.
221 Valley Road Needham, MA 02492
Want to know what your home might be worth? Contact us for a FREE valuation!

Our team is ready to help you sell your home for the highest possible price ASAP
Key Details
Sold Price $1,515,000
Property Type Single Family Home
Sub Type Single Family Residence
Listing Status Sold
Purchase Type For Sale
Square Footage 4,630 sqft
Price per Sqft $327
MLS Listing ID 72374945
Sold Date 01/15/19
Style Colonial
Bedrooms 5
Full Baths 4
Half Baths 1
HOA Y/N false
Year Built 2018
Tax Year 2018
Lot Size 10,890 Sqft
Acres 0.25
Property Description
NEW CONSTRUCTION on inviting lot located in top rated BROADMEADOW school district. Attractive open floor plan with three floors of living space. Large chefs kitchen boasts center island, pantry, SS appliances, wine chiller, exhaust hood and white custom cabinets. Private office, coffered ceiling family room, living room, dining room and half bath complete first floor. Four spacious bedrooms, three full baths and laundry on second level. Master suite includes two walk-in closets, tiled shower, double vanity and soaking tub. Backyard is flat and fenced in for added privacy; perfect for hosting summer BBQs or spending time with family. Town water and town sewer. Route 128/95 and Hersey commuter rail station nearby. October completion. This one has it all! Call listing agent for details.
Location
State MA
County Norfolk
Zoning SR-B
Direction Great Plain to Peacedale to Valley Road
Rooms
Family Room Coffered Ceiling(s), Flooring - Hardwood, Recessed Lighting
Basement Full, Interior Entry, Bulkhead, Sump Pump, Concrete, Unfinished
Primary Bedroom Level Second
Dining Room Flooring - Hardwood, Chair Rail, Wainscoting
Kitchen Flooring - Hardwood, Pantry, Countertops - Stone/Granite/Solid, Kitchen Island, Recessed Lighting, Slider, Stainless Steel Appliances, Wine Chiller, Gas Stove
Interior
Interior Features Bathroom - Full, Bathroom - Double Vanity/Sink, Bathroom - With Shower Stall, Bathroom - With Tub, Countertops - Stone/Granite/Solid, Recessed Lighting, Bathroom - Tiled With Tub & Shower, Bathroom, Office
Heating Forced Air, Natural Gas
Cooling Central Air, Dual
Flooring Tile, Carpet, Hardwood, Flooring - Stone/Ceramic Tile, Flooring - Hardwood
Fireplaces Number 1
Fireplaces Type Family Room
Appliance Range, Oven, Dishwasher, Microwave, Refrigerator, Range Hood, Gas Water Heater, Tank Water Heater, Plumbed For Ice Maker, Utility Connections for Gas Range, Utility Connections for Electric Dryer
Laundry Flooring - Stone/Ceramic Tile, Second Floor, Washer Hookup
Exterior
Exterior Feature Rain Gutters, Professional Landscaping, Sprinkler System
Garage Spaces 2.0
Fence Fenced/Enclosed, Fenced
Community Features Public Transportation, Shopping, Golf, Medical Facility, Highway Access, House of Worship, Private School, Public School, T-Station
Utilities Available for Gas Range, for Electric Dryer, Washer Hookup, Icemaker Connection
Roof Type Shingle
Total Parking Spaces 2
Garage Yes
Building
Lot Description Cleared, Level
Foundation Concrete Perimeter
Sewer Public Sewer
Water Public
Schools
Elementary Schools Broadmeadow
Middle Schools Pollard
High Schools Needham Hs
Read Less
Bought with Anita Bertone • Bertone Realty, Inc.
GET MORE INFORMATION



