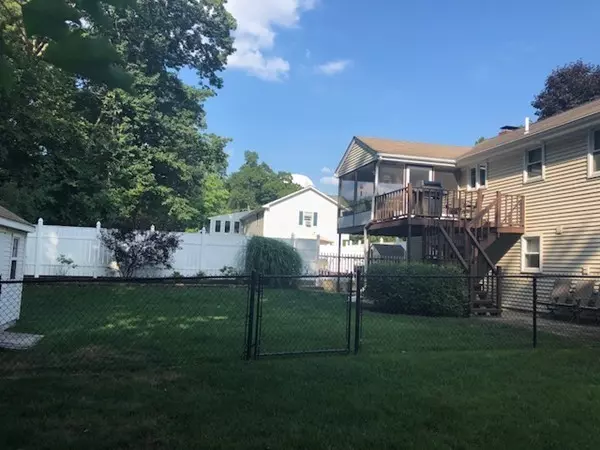For more information regarding the value of a property, please contact us for a free consultation.
40 Hoyle Drive North Attleboro, MA 02760
Want to know what your home might be worth? Contact us for a FREE valuation!

Our team is ready to help you sell your home for the highest possible price ASAP
Key Details
Sold Price $416,000
Property Type Single Family Home
Sub Type Single Family Residence
Listing Status Sold
Purchase Type For Sale
Square Footage 2,200 sqft
Price per Sqft $189
Subdivision Lindsey Acres
MLS Listing ID 72374213
Sold Date 09/13/18
Style Raised Ranch
Bedrooms 3
Full Baths 2
Year Built 1978
Annual Tax Amount $4,432
Tax Year 2018
Lot Size 0.360 Acres
Acres 0.36
Property Description
Spectacular 3 bedroom, 2 bath house with a 2-car garage located in very desirable neighborhood! One of the prettiest lots complete with irrigation, shed for storage, fenced in area, and inground pool! Enjoy your own private oasis! This house features a vinyl exterior, replacement windows, central vac, 6-panel solid doors, three season porch overlooking the grounds Many improvements including, hardwood floors, new bathroom, lighting fixtures, interior paint, closet systems, carpeting, pellet stove... Kitchen w/ granite countertops, living room with fireplace and bow window open to dining room area. Lower level has a fabulous front to back family room, wet bar with new quartz countertop, sliders out to the private rear yard, Laundry room and bathroom! Minutes from Rte 495, and Rte 95, Nothing to do but move in! Will not last!
Location
State MA
County Bristol
Zoning R15
Direction Rte 152, turn onto Bungay Rd., right onto Lindsey, first left onto McKeon, left onto Hoyle Drive
Rooms
Family Room Wood / Coal / Pellet Stove, Flooring - Wall to Wall Carpet, Wet Bar, Cable Hookup, Exterior Access, High Speed Internet Hookup, Open Floorplan, Recessed Lighting, Remodeled
Basement Full, Finished, Walk-Out Access, Interior Entry
Primary Bedroom Level Main
Dining Room Flooring - Hardwood, Open Floorplan
Kitchen Countertops - Stone/Granite/Solid
Interior
Interior Features Sun Room, Central Vacuum, Wet Bar
Heating Baseboard, Oil
Cooling Wall Unit(s)
Flooring Tile, Carpet, Hardwood, Wood Laminate
Fireplaces Number 1
Fireplaces Type Living Room
Appliance Range, Dishwasher, Microwave, Refrigerator, Oil Water Heater, Tank Water Heaterless, Water Heater(Separate Booster), Utility Connections for Electric Range, Utility Connections for Electric Oven, Utility Connections for Electric Dryer
Laundry Electric Dryer Hookup, Washer Hookup, In Basement
Exterior
Exterior Feature Balcony / Deck, Rain Gutters, Professional Landscaping, Sprinkler System
Garage Spaces 2.0
Fence Fenced/Enclosed, Fenced
Pool In Ground
Community Features Public Transportation, Shopping, Medical Facility, Highway Access, Private School, Public School
Utilities Available for Electric Range, for Electric Oven, for Electric Dryer, Washer Hookup
Roof Type Shingle
Total Parking Spaces 6
Garage Yes
Private Pool true
Building
Lot Description Cul-De-Sac, Level
Foundation Concrete Perimeter
Sewer Public Sewer
Water Public
Schools
Elementary Schools Martin
Middle Schools North Middle
High Schools Na Or Feehan
Others
Acceptable Financing Contract
Listing Terms Contract
Read Less
Bought with Matthew McLaughlin • Premeer Real Estate Inc.
GET MORE INFORMATION



