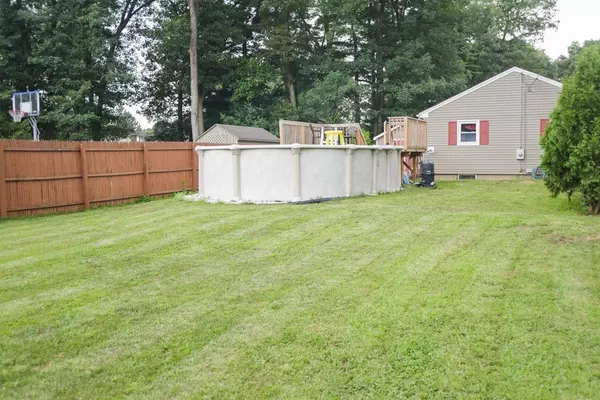For more information regarding the value of a property, please contact us for a free consultation.
77 Jensen Circle West Springfield, MA 01089
Want to know what your home might be worth? Contact us for a FREE valuation!

Our team is ready to help you sell your home for the highest possible price ASAP
Key Details
Sold Price $195,000
Property Type Single Family Home
Sub Type Single Family Residence
Listing Status Sold
Purchase Type For Sale
Square Footage 960 sqft
Price per Sqft $203
MLS Listing ID 72372176
Sold Date 09/28/18
Style Ranch
Bedrooms 2
Full Baths 1
Year Built 1954
Annual Tax Amount $3,306
Tax Year 2018
Lot Size 10,890 Sqft
Acres 0.25
Property Description
Well Maintained & Updated describes this spacious 2 Bedroom Vinyl Sided Ranch w/Fenced in Backyard located in a highly sought after Fausey Neighborhood! This Home offers a Large Living Room w/Wood Floors open to a Formal Dining Room w/Wood Floors & Pellet Stove, Updated Kitchen w/Stylish Tile Floor & Exterior Access to the Newer Above Ground Pool w/Deck, 2 Great Size Bedrooms w/Plenty of Closet Space, Wood Floors & Ceiling Fans and Updated Full Bathroom w/Tile Floor. The real bonus is the Finished Basement w/Rec Room & Office along w/Plenty of Storage and Laundry Room w/Set Tub. Ideal Home if you are just starting out or looking to downsize. Showings begin Saturday August 4th 11-12:30pm
Location
State MA
County Hampden
Zoning RA-1
Direction Off Morgan Road
Rooms
Family Room Flooring - Wall to Wall Carpet
Basement Full, Partially Finished, Interior Entry, Bulkhead, Concrete
Primary Bedroom Level First
Dining Room Wood / Coal / Pellet Stove, Ceiling Fan(s), Flooring - Wood
Kitchen Ceiling Fan(s), Flooring - Stone/Ceramic Tile, Exterior Access
Interior
Interior Features Office
Heating Baseboard, Oil
Cooling None
Flooring Wood, Tile, Vinyl, Carpet, Flooring - Wall to Wall Carpet
Appliance Range, Dishwasher, Refrigerator, Electric Water Heater, Tank Water Heater, Utility Connections for Electric Range, Utility Connections for Electric Dryer
Laundry Flooring - Vinyl, Electric Dryer Hookup, Washer Hookup, In Basement
Exterior
Exterior Feature Rain Gutters, Storage
Fence Fenced
Pool Above Ground
Community Features Public Transportation, Shopping, Pool, Tennis Court(s), Park, Walk/Jog Trails, Golf, Highway Access, House of Worship, Private School, Public School
Utilities Available for Electric Range, for Electric Dryer, Washer Hookup
Roof Type Shingle
Total Parking Spaces 2
Garage No
Private Pool true
Building
Foundation Block
Sewer Public Sewer
Water Public
Architectural Style Ranch
Read Less
Bought with Timothy Coughlen • Park Square Realty
GET MORE INFORMATION



