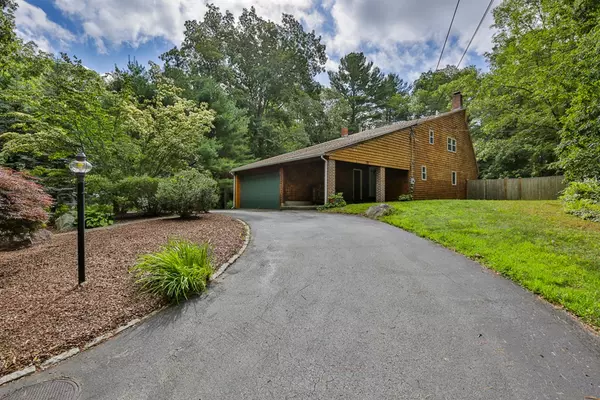For more information regarding the value of a property, please contact us for a free consultation.
77 South Street Newbury, MA 01922
Want to know what your home might be worth? Contact us for a FREE valuation!

Our team is ready to help you sell your home for the highest possible price ASAP
Key Details
Sold Price $507,000
Property Type Single Family Home
Sub Type Single Family Residence
Listing Status Sold
Purchase Type For Sale
Square Footage 1,900 sqft
Price per Sqft $266
MLS Listing ID 72370989
Sold Date 11/19/18
Style Contemporary
Bedrooms 3
Full Baths 2
HOA Y/N false
Year Built 1980
Annual Tax Amount $4,815
Tax Year 2018
Lot Size 0.480 Acres
Acres 0.48
Property Description
Minutes to I 95 for commuting, heading to beaches, Newburyport, restaurants. Half acre yard grassy and fenced with large deck and hot tub. Open concept inside with brick accents, arches, and full sliders to the deck with cathedral ceilings, oak floors, kitchen with granite, cherry cabinets, desk area and island. If you like your privacy, and appreciate nature, come and see this beautiful home. This rustic contemporary will knock you over. Reason for a temporary withdraw was because owner was away.
Location
State MA
County Essex
Area Byfield
Zoning res/ag
Direction Scotland Road past the highway, house is on the left circular driveway
Rooms
Family Room Wood / Coal / Pellet Stove, Skylight, Flooring - Hardwood, Balcony - Interior, Deck - Exterior, Exterior Access, Open Floorplan, Slider
Basement Partial, Interior Entry, Sump Pump, Concrete
Primary Bedroom Level Second
Dining Room Skylight, Cathedral Ceiling(s), Ceiling Fan(s), Beamed Ceilings, Flooring - Hardwood, Deck - Exterior, Exterior Access, Open Floorplan
Kitchen Closet, Flooring - Stone/Ceramic Tile, Countertops - Stone/Granite/Solid, Countertops - Upgraded, Kitchen Island, Cabinets - Upgraded, Open Floorplan, Stainless Steel Appliances
Interior
Interior Features Balcony - Interior, Home Office
Heating Forced Air, Oil
Cooling Central Air
Flooring Tile, Hardwood, Flooring - Hardwood
Fireplaces Number 1
Appliance Range, Dishwasher, Refrigerator, Electric Water Heater, Utility Connections for Electric Range, Utility Connections for Electric Dryer
Laundry In Basement, Washer Hookup
Exterior
Exterior Feature Storage
Garage Spaces 2.0
Fence Fenced/Enclosed, Fenced
Community Features Highway Access
Utilities Available for Electric Range, for Electric Dryer, Washer Hookup
Roof Type Shingle
Total Parking Spaces 4
Garage Yes
Building
Lot Description Level
Foundation Concrete Perimeter
Sewer Private Sewer
Water Private
Architectural Style Contemporary
Read Less
Bought with Cathy Toomey • Stone Ridge Properties, Inc.
GET MORE INFORMATION



