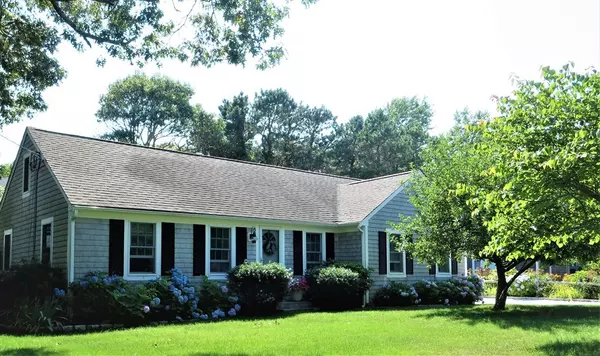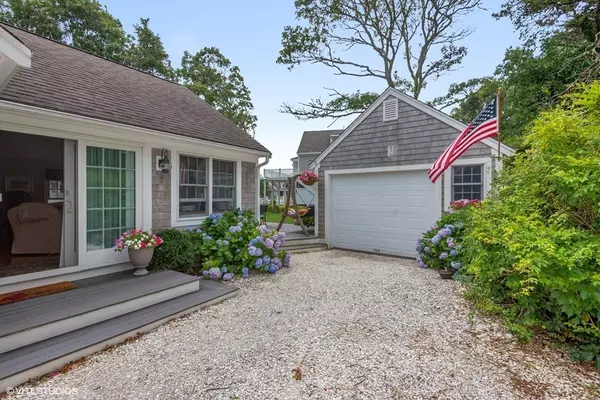For more information regarding the value of a property, please contact us for a free consultation.
9 Berwick Rd Yarmouth, MA 02673
Want to know what your home might be worth? Contact us for a FREE valuation!

Our team is ready to help you sell your home for the highest possible price ASAP
Key Details
Sold Price $590,000
Property Type Single Family Home
Sub Type Single Family Residence
Listing Status Sold
Purchase Type For Sale
Square Footage 1,600 sqft
Price per Sqft $368
MLS Listing ID 72370164
Sold Date 10/10/18
Style Ranch
Bedrooms 3
Full Baths 2
Half Baths 1
HOA Fees $2/ann
HOA Y/N true
Year Built 1968
Annual Tax Amount $3,930
Tax Year 2018
Lot Size 10,018 Sqft
Acres 0.23
Property Description
Beautiful home by Lewis Bay! This incredible property offers everything you have been looking for-the perfect Cape Cod retreat. Every detail has been attended to, ready to move in and start enjoying the Cape Cod Lifestyle. Renovated and Remodeled in 2004, this home will provide living space that is beautiful to behold, functional, and relaxing.The 24x21 great room hosts the modern kitchen with beautiful cabinets and granite counters,the dining area and the family room. You will spend hours here enjoying the bright light, vaulted ceilings, gas fireplace and access right out to the gorgeous deck. The large master bedroom, with generous closets and private bath will be a peaceful retreat.Detached garage, and beautiful landscaping.Steps to Association Beach. A very special property!
Location
State MA
County Barnstable
Area West Yarmouth
Zoning 101
Direction Route 28 to Berry Ave. Left on Silver Leaf Lane. Right on Pine Cone Drive. Right on Berwick.
Rooms
Family Room Cathedral Ceiling(s), Ceiling Fan(s), Flooring - Hardwood, Deck - Exterior, Recessed Lighting, Slider
Basement Partial, Crawl Space, Bulkhead, Sump Pump
Primary Bedroom Level First
Dining Room Flooring - Hardwood
Kitchen Flooring - Hardwood, Dining Area, Countertops - Stone/Granite/Solid, Kitchen Island, Cabinets - Upgraded
Interior
Heating Forced Air, Natural Gas
Cooling Central Air
Flooring Tile, Hardwood
Fireplaces Number 1
Fireplaces Type Family Room
Appliance Range, Dishwasher, Microwave, Refrigerator, Washer, Dryer, Gas Water Heater, Tank Water Heaterless
Laundry First Floor
Exterior
Exterior Feature Sprinkler System, Outdoor Shower
Garage Spaces 1.0
Waterfront Description Beach Front, Bay, Ocean, 0 to 1/10 Mile To Beach, Beach Ownership(Association)
Roof Type Shingle
Total Parking Spaces 2
Garage Yes
Building
Lot Description Level
Foundation Concrete Perimeter, Block
Sewer Private Sewer
Water Public
Read Less
Bought with James Madru • Kinlin Grover Real Estate
GET MORE INFORMATION



