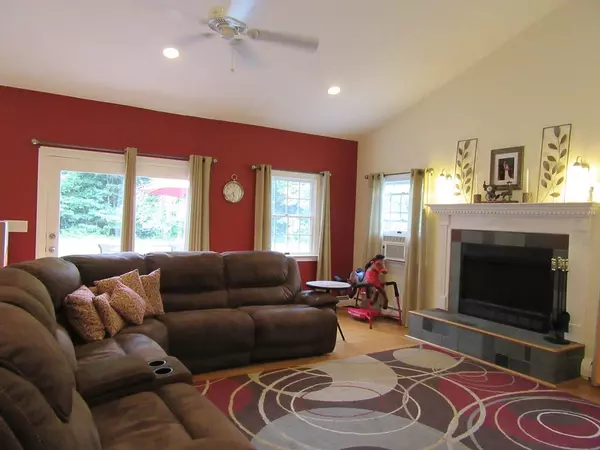For more information regarding the value of a property, please contact us for a free consultation.
620 Whitney St Gardner, MA 01440
Want to know what your home might be worth? Contact us for a FREE valuation!

Our team is ready to help you sell your home for the highest possible price ASAP
Key Details
Sold Price $257,500
Property Type Single Family Home
Sub Type Single Family Residence
Listing Status Sold
Purchase Type For Sale
Square Footage 2,291 sqft
Price per Sqft $112
MLS Listing ID 72369834
Sold Date 12/11/18
Style Colonial
Bedrooms 3
Full Baths 2
HOA Y/N false
Year Built 1900
Annual Tax Amount $4,930
Tax Year 2018
Lot Size 1.030 Acres
Acres 1.03
Property Description
BEST DEAL IN GARDNER. Sellers say SELL......RENOVATED 2014 This spacious Colonial is MOVE IN READY. If plenty of space is what you are looking for, then this is the home for you. Gorgeous OPEN 23x18 family room has hardwood flooring, cathedral ceiling, recessed lighting, beautiful fireplace and french doors leading to your deck and private wooded 1 acre yard. Renovated Kitchen with granite countertops is open to dining room. 3 spacious bedrooms on 2nd floor with HUGE Master bedroom features cathedral ceiling, skylights and walk in closet. Extra room on 2nd floor (home office) is being used as guest rm (no closet). Open center hall has laundry, built-in ironing board and open seating for a quiet area to enjoy a book or play games. Basement has been partially finished for use as game/exercise room. HEATED 2 CAR GARAGE with access to mudroom is the icing on the cake! Beautiful Country area close to Rt 68 Hubbardston Line. This unique home is a must see!
Location
State MA
County Worcester
Zoning res
Direction Timpany Blvd (68) to Whitney St to Adams St to Lovewell St to other end of Whitney St.
Rooms
Family Room Cathedral Ceiling(s), Ceiling Fan(s), Flooring - Hardwood
Basement Partially Finished, Sump Pump
Primary Bedroom Level Second
Dining Room Flooring - Hardwood
Kitchen Flooring - Stone/Ceramic Tile, Countertops - Stone/Granite/Solid
Interior
Interior Features Home Office, Center Hall, Mud Room
Heating Baseboard, Oil
Cooling None
Flooring Wood, Tile, Laminate, Flooring - Laminate, Flooring - Hardwood
Fireplaces Number 1
Fireplaces Type Family Room
Appliance Range, Dishwasher, Refrigerator, Washer, Dryer, Water Treatment, Water Heater(Separate Booster), Utility Connections for Electric Range, Utility Connections for Electric Dryer
Laundry Dryer Hookup - Electric, Washer Hookup, Second Floor
Exterior
Exterior Feature Rain Gutters
Garage Spaces 2.0
Fence Invisible
Utilities Available for Electric Range, for Electric Dryer
Roof Type Shingle
Total Parking Spaces 4
Garage Yes
Building
Lot Description Wooded
Foundation Concrete Perimeter, Stone, Irregular
Sewer Public Sewer, Private Sewer
Water Private
Schools
Elementary Schools Elm
Middle Schools Gardner Middle
High Schools Gardner High
Others
Acceptable Financing Contract
Listing Terms Contract
Read Less
Bought with Jill Bailey • Redfin Corp.
GET MORE INFORMATION



