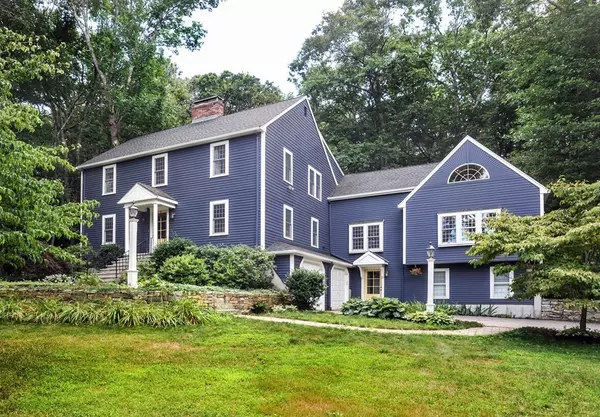For more information regarding the value of a property, please contact us for a free consultation.
406 Cushing Street Hingham, MA 02043
Want to know what your home might be worth? Contact us for a FREE valuation!

Our team is ready to help you sell your home for the highest possible price ASAP
Key Details
Sold Price $915,000
Property Type Single Family Home
Sub Type Single Family Residence
Listing Status Sold
Purchase Type For Sale
Square Footage 4,402 sqft
Price per Sqft $207
MLS Listing ID 72368879
Sold Date 11/02/18
Style Colonial
Bedrooms 4
Full Baths 2
Half Baths 1
Year Built 1978
Annual Tax Amount $9,105
Tax Year 2018
Lot Size 1.050 Acres
Acres 1.05
Property Description
NEW PRICE! Motivated sellers have located new home! Breathtaking colonial set back off Cushing St on a 4 home cul-de-sac. Breathtaking landscape is lavished w/ mature plantings&stonewalls w/ an expansive deck & patio, an ideal setting for those who love to entertain. The inside is just as impressive w/ 11 generous sized rms incl. a sun drenched family room w/ a stunning floor to ceiling stone fireplace. The kitchen is equally as impressive w/ wet bar, glistening hardwoods, new s/s appl. & gorgeous chef's island. The superb ambience of the kitchen will lend itself for all family gatherings. Upstairs are 4 gen. sized BRs including a 5th room which boasts a cedar closet which leads out to a loft, a perfect location for a nursery/office. On the 2nd level you find the laundry room & 2 lg bathrooms incl. a master bath w/ Jacuzzi, high ceilings & sizable windows.Welcome home!
Location
State MA
County Plymouth
Area South Hingham
Zoning RES
Direction Whiting Street to Cushing Street.
Rooms
Family Room Skylight, Flooring - Wall to Wall Carpet
Basement Full, Finished, Partially Finished, Walk-Out Access, Interior Entry, Garage Access, Concrete
Primary Bedroom Level Second
Dining Room Flooring - Hardwood
Kitchen Flooring - Hardwood, Kitchen Island, Wet Bar, Stainless Steel Appliances
Interior
Interior Features Loft, Sun Room, Wet Bar
Heating Baseboard, Oil
Cooling Central Air
Flooring Tile, Carpet, Hardwood, Flooring - Wall to Wall Carpet
Fireplaces Number 2
Fireplaces Type Dining Room, Family Room, Living Room
Appliance Range, Dishwasher, Microwave, Refrigerator, Freezer, Washer, Dryer, Water Treatment, Oil Water Heater, Water Heater(Separate Booster), Plumbed For Ice Maker, Utility Connections for Gas Range, Utility Connections for Gas Oven, Utility Connections for Electric Dryer
Laundry Second Floor, Washer Hookup
Exterior
Exterior Feature Rain Gutters, Professional Landscaping, Sprinkler System, Decorative Lighting, Garden, Stone Wall
Garage Spaces 2.0
Community Features Public Transportation, Shopping, Park, Walk/Jog Trails, Stable(s), Golf, Conservation Area, Highway Access, House of Worship, Private School, Public School, T-Station
Utilities Available for Gas Range, for Gas Oven, for Electric Dryer, Washer Hookup, Icemaker Connection
Roof Type Shingle
Total Parking Spaces 6
Garage Yes
Building
Lot Description Wooded
Foundation Concrete Perimeter
Sewer Private Sewer
Water Private
Architectural Style Colonial
Schools
Elementary Schools South
Middle Schools Hingham Middle
High Schools Hingham High
Others
Acceptable Financing Contract
Listing Terms Contract
Read Less
Bought with Seagate Properties • RE/MAX Spectrum
GET MORE INFORMATION



