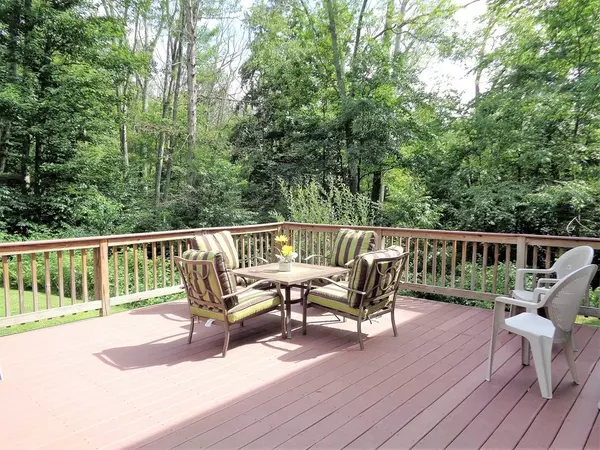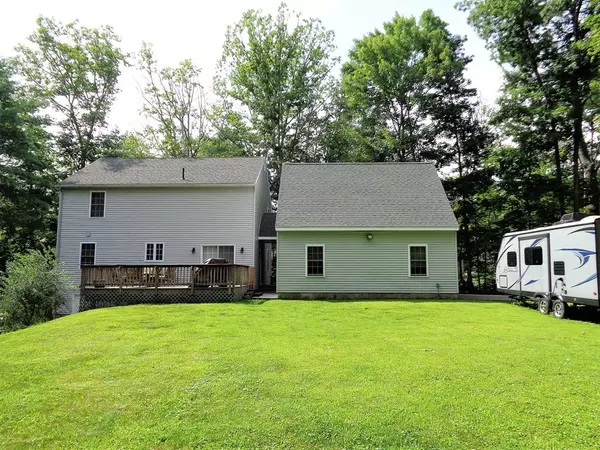For more information regarding the value of a property, please contact us for a free consultation.
22 North Dr Sturbridge, MA 01518
Want to know what your home might be worth? Contact us for a FREE valuation!

Our team is ready to help you sell your home for the highest possible price ASAP
Key Details
Sold Price $324,900
Property Type Single Family Home
Sub Type Single Family Residence
Listing Status Sold
Purchase Type For Sale
Square Footage 1,904 sqft
Price per Sqft $170
MLS Listing ID 72367940
Sold Date 10/04/18
Style Colonial
Bedrooms 3
Full Baths 2
HOA Y/N false
Year Built 2003
Annual Tax Amount $5,303
Tax Year 2018
Lot Size 0.660 Acres
Acres 0.66
Property Description
Beautiful Colonial with desirable open floor plan! This one owner, custom built home has a spacious kitchen with a commanding breakfast bar peninsula, recessed lighting, tile floor, double sink and tons of cabinets. New dishwasher 2016 & refrigerator 2014. Sun-filled dining area w/slider leads to a huge composite entertaining deck and private back yard, surrounded by trees. Family room and office/living room has brand new laminate flooring, 1st floor laundry w/full bath even includes the washer and dryer. The 2nd floor includes a master with 2 WALK-IN CLOSETS, 2 more good sized bedrooms with double wide closets, large full bath and linen closet. Need more space? Partially finished, walk-out basement is perfect for a playroom/teen suite/theater room and also has a large work room for all your projects. The 2 car garage was added in 2010 and has a awesome walk-up attic with added cable. It is just waiting for your finishing touches, it would make the perfect man-town!
Location
State MA
County Worcester
Zoning RES
Direction Rt 148 to North Dr to #22 on left.
Rooms
Family Room Flooring - Laminate, Exterior Access, Open Floorplan
Basement Full, Partially Finished, Walk-Out Access, Interior Entry, Concrete
Primary Bedroom Level Second
Dining Room Flooring - Stone/Ceramic Tile, Deck - Exterior, Open Floorplan, Slider
Kitchen Flooring - Stone/Ceramic Tile, Open Floorplan, Recessed Lighting, Peninsula
Interior
Heating Baseboard, Oil
Cooling Window Unit(s)
Flooring Wood, Tile, Vinyl, Carpet, Laminate
Appliance Range, Dishwasher, Microwave, Refrigerator, Washer, Dryer, Water Treatment, Electric Water Heater, Tank Water Heater, Utility Connections for Electric Range, Utility Connections for Electric Dryer
Laundry Electric Dryer Hookup, Washer Hookup, First Floor
Exterior
Exterior Feature Rain Gutters, Garden
Garage Spaces 2.0
Community Features Pool, Walk/Jog Trails, Stable(s), Golf, Laundromat, Bike Path, Conservation Area, Highway Access
Utilities Available for Electric Range, for Electric Dryer, Washer Hookup
Waterfront Description Beach Front, Lake/Pond, 1 to 2 Mile To Beach, Beach Ownership(Public)
Roof Type Shingle
Total Parking Spaces 4
Garage Yes
Building
Lot Description Corner Lot, Level
Foundation Concrete Perimeter
Sewer Private Sewer
Water Private
Architectural Style Colonial
Schools
Elementary Schools Burgess Elem
Middle Schools Tantasqua Jh
High Schools Tantasqua Hs
Read Less
Bought with Mary Jo Demick • Aucoin Ryan Realty
GET MORE INFORMATION



