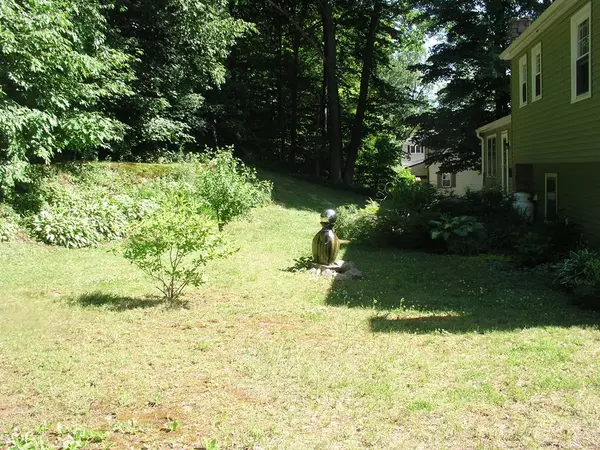For more information regarding the value of a property, please contact us for a free consultation.
151 Euclid Street Gardner, MA 01440
Want to know what your home might be worth? Contact us for a FREE valuation!

Our team is ready to help you sell your home for the highest possible price ASAP
Key Details
Sold Price $160,000
Property Type Single Family Home
Sub Type Single Family Residence
Listing Status Sold
Purchase Type For Sale
Square Footage 1,272 sqft
Price per Sqft $125
MLS Listing ID 72366930
Sold Date 08/10/18
Bedrooms 3
Full Baths 2
Half Baths 1
HOA Y/N false
Year Built 1966
Annual Tax Amount $3,526
Tax Year 2018
Lot Size 10,890 Sqft
Acres 0.25
Property Description
Tri-level home with loads of potential and curb appeal. Needs some work, mostly in the bathroom areas, but well worth the effort. Open concept first floor with living room, dining room, and kitchen. Second floor has 3 bedrooms and 2 full baths.Wonderful large lower level family room with fireplace and half bath/laundry. Spacious 2-car garage. Private backyard with patio area. Convenient location.
Location
State MA
County Worcester
Zoning Residentia
Direction West Street to Euclid Street
Rooms
Family Room Bathroom - Half
Basement Full, Finished
Primary Bedroom Level Second
Dining Room Flooring - Laminate
Kitchen Flooring - Stone/Ceramic Tile, Breakfast Bar / Nook
Interior
Heating Central, Baseboard
Cooling None
Flooring Wood, Laminate
Fireplaces Number 1
Fireplaces Type Family Room
Appliance Range, Dishwasher, Microwave, Refrigerator, Washer, Dryer, Tank Water Heaterless, Utility Connections for Electric Range, Utility Connections for Electric Dryer
Laundry Washer Hookup
Exterior
Exterior Feature Rain Gutters
Garage Spaces 2.0
Community Features Public Transportation, Shopping, Pool, Tennis Court(s), Park, Walk/Jog Trails, Stable(s), Golf, Medical Facility, Laundromat, Bike Path, Conservation Area, Highway Access, House of Worship, Private School, Public School, T-Station, University
Utilities Available for Electric Range, for Electric Dryer, Washer Hookup
Waterfront Description Beach Front, Lake/Pond, 1 to 2 Mile To Beach, Beach Ownership(Public)
Roof Type Shingle
Total Parking Spaces 4
Garage Yes
Building
Lot Description Cleared
Foundation Concrete Perimeter
Sewer Public Sewer
Water Public
Read Less
Bought with Nancy Whitehouse-Bain • RE/MAX Property Promotions
GET MORE INFORMATION



