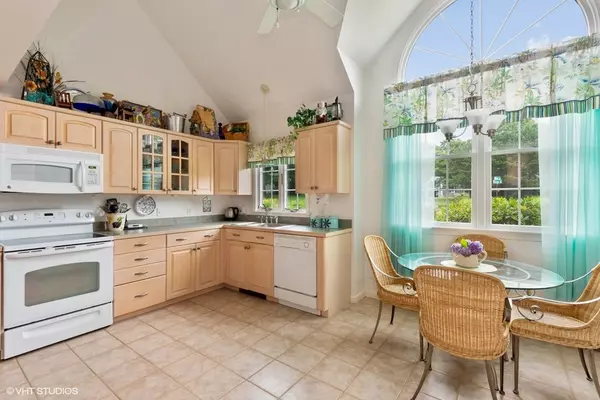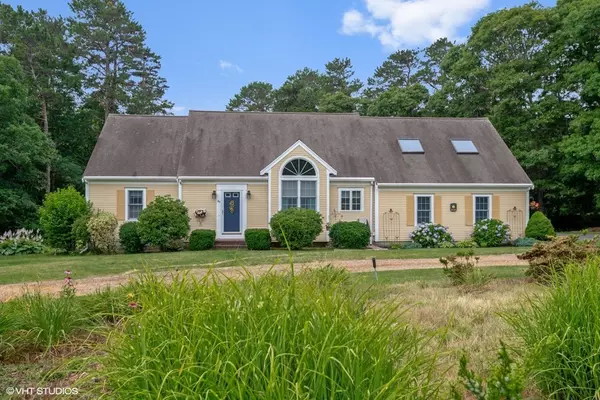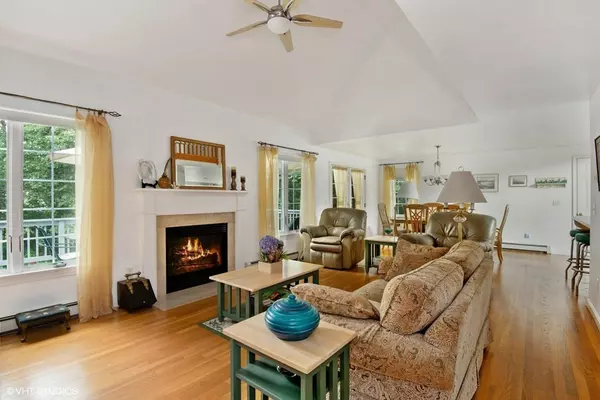For more information regarding the value of a property, please contact us for a free consultation.
85 Wianno Rd Yarmouth, MA 02675
Want to know what your home might be worth? Contact us for a FREE valuation!

Our team is ready to help you sell your home for the highest possible price ASAP
Key Details
Sold Price $530,000
Property Type Single Family Home
Sub Type Single Family Residence
Listing Status Sold
Purchase Type For Sale
Square Footage 1,815 sqft
Price per Sqft $292
MLS Listing ID 72365872
Sold Date 10/01/18
Style Cape, Contemporary
Bedrooms 3
Full Baths 2
Half Baths 1
HOA Y/N false
Year Built 1999
Annual Tax Amount $4,002
Tax Year 2018
Lot Size 0.930 Acres
Acres 0.93
Property Description
Get ready to check off all the boxes on your wish list! This Northside Contemporary Cape has an open floor plan designed for entertaining. Living room with cathedral ceiling and gas fireplace, dining room with French doors to large deck with awning, and kitchen with cathedral ceiling, palladium window, breakfast bar and eating nook. First floor master with walk-in closet and private bath. Hardwood floors. Upstairs offers two additional bedrooms, large loft and a family room with an additional 500 sq.ft. (approx.) not included in the square footage. Central air, outdoor shower, two-car garage, irrigation. Very private rear yard and a .93 acre lot. Located in an area of lovely homes, walking distance to Conservation Land. Walk-out lower level ready for finishing. This home has been very lightly lived-in, only seasonally, by its original owner and is in move-in condition.
Location
State MA
County Barnstable
Area Yarmouth Port
Zoning Residentia
Direction Route 6A to Setucket Road. Immediate right on Eileen. First left on Wianno. To 85 on right. Sign.
Rooms
Family Room Skylight, Ceiling Fan(s), Flooring - Wall to Wall Carpet
Basement Full, Walk-Out Access, Concrete
Primary Bedroom Level First
Dining Room Flooring - Hardwood, French Doors, Open Floorplan
Kitchen Cathedral Ceiling(s), Ceiling Fan(s), Closet/Cabinets - Custom Built, Window(s) - Picture, Dining Area, Balcony - Interior, Breakfast Bar / Nook
Interior
Interior Features Balcony - Interior, Loft, Central Vacuum
Heating Baseboard, Natural Gas
Cooling Central Air
Flooring Tile, Carpet, Hardwood, Flooring - Wall to Wall Carpet
Fireplaces Number 1
Fireplaces Type Living Room
Appliance Range, Dishwasher, Microwave, Refrigerator, Washer, Gas Water Heater, Utility Connections for Gas Range, Utility Connections for Electric Range, Utility Connections for Gas Dryer
Laundry In Basement, Washer Hookup
Exterior
Exterior Feature Rain Gutters, Sprinkler System, Garden, Outdoor Shower
Garage Spaces 2.0
Community Features Shopping, Golf, Bike Path, Conservation Area, House of Worship
Utilities Available for Gas Range, for Electric Range, for Gas Dryer, Washer Hookup
Waterfront Description Beach Front, Bay, 1 to 2 Mile To Beach
Roof Type Shingle
Total Parking Spaces 6
Garage Yes
Building
Lot Description Wooded, Sloped
Foundation Concrete Perimeter
Sewer Private Sewer
Water Public
Schools
High Schools Dennis Yarmouth
Others
Senior Community false
Read Less
Bought with Deborah McDevitt Hays • McDevitt REALTORS®
GET MORE INFORMATION



