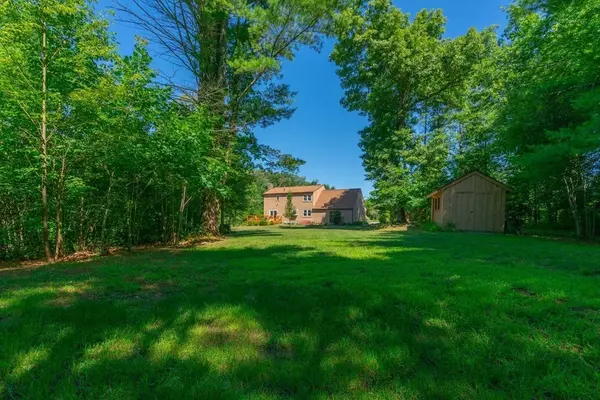For more information regarding the value of a property, please contact us for a free consultation.
58 Streeter Rd Sturbridge, MA 01518
Want to know what your home might be worth? Contact us for a FREE valuation!

Our team is ready to help you sell your home for the highest possible price ASAP
Key Details
Sold Price $342,500
Property Type Single Family Home
Sub Type Single Family Residence
Listing Status Sold
Purchase Type For Sale
Square Footage 2,100 sqft
Price per Sqft $163
MLS Listing ID 72365869
Sold Date 08/31/18
Style Cape
Bedrooms 3
Full Baths 2
Half Baths 1
HOA Y/N false
Year Built 1989
Annual Tax Amount $5,161
Tax Year 2018
Lot Size 2.750 Acres
Acres 2.75
Property Description
Exquisite private setting on quiet country road. This home has been meticulously cared for and maintained to perfection both inside and out. Hardwood floors throughout, fireplaced living room with sliders to deck and pristine back yard. Fully applianced kitchen with glass tile backsplash and greenhouse window for the plant lover. Finished lower level for additional living space. Two car garage, generator hookup as well as beautiful gardens, many fruit trees and a level sprawling lawn all await you. Come and see why this should be your new home! Must be seen to appreciate all this home has to offer.
Location
State MA
County Worcester
Zoning res
Direction Rte 20 Sturbridge to Holland Rd to Streeter Rd
Rooms
Basement Full, Partially Finished, Interior Entry
Primary Bedroom Level Second
Interior
Heating Baseboard, Oil, Other
Cooling Window Unit(s), Whole House Fan
Flooring Tile, Vinyl, Hardwood
Fireplaces Number 1
Appliance Range, Dishwasher, Microwave, Refrigerator, Oil Water Heater, Tank Water Heaterless, Plumbed For Ice Maker, Utility Connections for Electric Range, Utility Connections for Electric Oven, Utility Connections for Electric Dryer
Laundry In Basement, Washer Hookup
Exterior
Exterior Feature Rain Gutters, Storage, Professional Landscaping, Fruit Trees, Garden
Garage Spaces 2.0
Community Features Shopping, Tennis Court(s), Walk/Jog Trails, Golf, Medical Facility, Laundromat, Bike Path, Conservation Area, Highway Access, House of Worship, Public School
Utilities Available for Electric Range, for Electric Oven, for Electric Dryer, Washer Hookup, Icemaker Connection
Waterfront Description Beach Front, Lake/Pond, 1/10 to 3/10 To Beach, Beach Ownership(Public)
Roof Type Shingle
Total Parking Spaces 6
Garage Yes
Building
Lot Description Level
Foundation Concrete Perimeter
Sewer Private Sewer
Water Private
Architectural Style Cape
Schools
Elementary Schools Burgess Elem
Middle Schools Tantasqua Jh
High Schools Tantasqua Sh
Others
Senior Community false
Read Less
Bought with Non Member • Non Member Office
GET MORE INFORMATION



