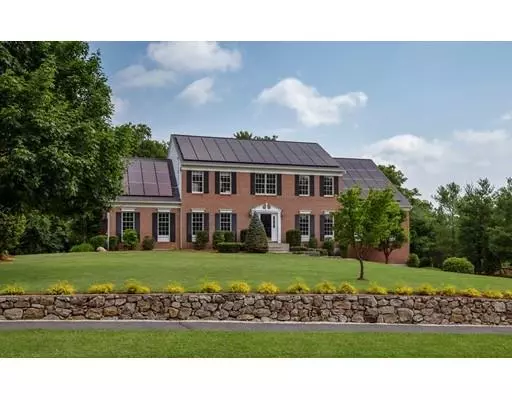For more information regarding the value of a property, please contact us for a free consultation.
31 Partridge Way Holliston, MA 01746
Want to know what your home might be worth? Contact us for a FREE valuation!

Our team is ready to help you sell your home for the highest possible price ASAP
Key Details
Sold Price $754,000
Property Type Single Family Home
Sub Type Single Family Residence
Listing Status Sold
Purchase Type For Sale
Square Footage 4,018 sqft
Price per Sqft $187
Subdivision Holliston Trails
MLS Listing ID 72365571
Sold Date 06/20/19
Style Colonial
Bedrooms 4
Full Baths 2
Half Baths 1
HOA Y/N false
Year Built 2000
Annual Tax Amount $12,954
Tax Year 2018
Lot Size 1.520 Acres
Acres 1.52
Property Description
Welcome to this stately brick front Colonial sited on a beautifully landscaped 1.52 acre lot, located in one of Holliston's most prestigious neighborhoods, Holliston Trails! This home features an expansive kitchen with a large center island, gas stove top, lots of cabinets and bonus pantry spaces! The open floor plan joins the kitchen to a large casual dining area and a sun filled family room featuring a cathedral ceiling and fireplace. In addition to a library/office with a beautiful built-in bookcase, there is a huge 20'x30' great room located on the main floor. There is also a very generous mudroom. On the second floor are three secondary bedrooms and a large master bedroom with a master bath, beautiful dual entrance walk-in closet and large sitting room. A private path from the backyard leads to a sandy lifeguarded beach or the new rails to trails bicycle path! SOLAR PANELS ARE NOW INCLUDED!!
Location
State MA
County Middlesex
Zoning 41
Direction Highland Avenue to Raleigh Road to Partridge Way
Rooms
Family Room Cathedral Ceiling(s), Flooring - Wall to Wall Carpet
Basement Full, Walk-Out Access, Interior Entry, Garage Access, Unfinished
Primary Bedroom Level Second
Dining Room Flooring - Hardwood
Kitchen Flooring - Hardwood, Dining Area, Countertops - Stone/Granite/Solid, Kitchen Island, Deck - Exterior, Open Floorplan, Recessed Lighting, Slider
Interior
Interior Features Closet/Cabinets - Custom Built, Office, Great Room, Sitting Room
Heating Forced Air, Natural Gas
Cooling Central Air
Flooring Tile, Carpet, Hardwood, Flooring - Wall to Wall Carpet
Fireplaces Number 1
Fireplaces Type Family Room
Appliance Oven, Dishwasher, Microwave, Countertop Range, Refrigerator, Gas Water Heater
Laundry Flooring - Stone/Ceramic Tile, First Floor
Exterior
Exterior Feature Rain Gutters, Sprinkler System
Garage Spaces 3.0
Community Features Shopping, Pool, Tennis Court(s), Park, Walk/Jog Trails, Golf, Bike Path, Highway Access, Public School
View Y/N Yes
View Scenic View(s)
Roof Type Shingle
Total Parking Spaces 6
Garage Yes
Building
Lot Description Wooded, Easements
Foundation Concrete Perimeter
Sewer Private Sewer
Water Public
Schools
Elementary Schools Placentino
Middle Schools Adams
High Schools Holliston High
Others
Senior Community false
Read Less
Bought with Mary Durkin Smith • Berkshire Hathaway HomeServices Commonwealth Real Estate
GET MORE INFORMATION



