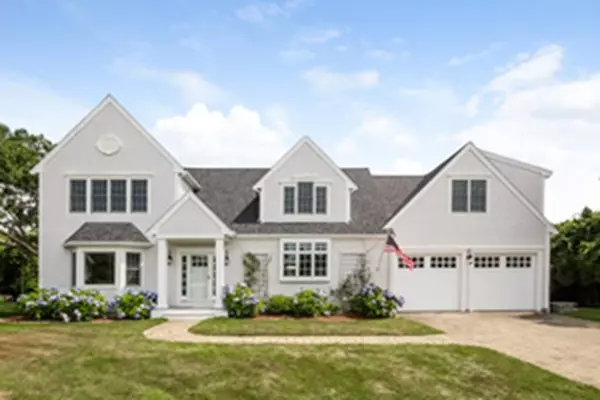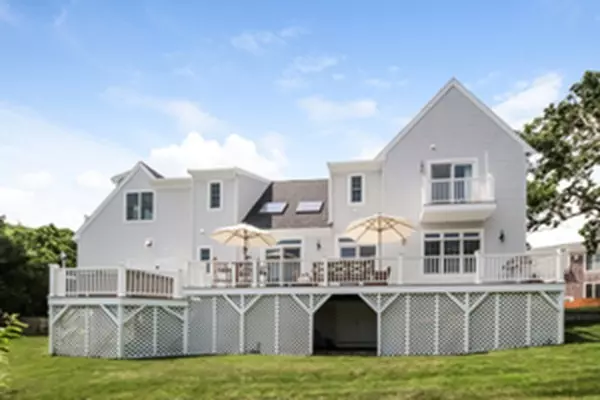For more information regarding the value of a property, please contact us for a free consultation.
12 Buckthorn Lane Falmouth, MA 02556
Want to know what your home might be worth? Contact us for a FREE valuation!

Our team is ready to help you sell your home for the highest possible price ASAP
Key Details
Sold Price $1,495,000
Property Type Single Family Home
Sub Type Single Family Residence
Listing Status Sold
Purchase Type For Sale
Square Footage 2,567 sqft
Price per Sqft $582
Subdivision Wild Harbor Estates
MLS Listing ID 72365321
Sold Date 09/12/18
Style Contemporary
Bedrooms 3
Full Baths 3
HOA Fees $58/ann
HOA Y/N true
Year Built 2000
Annual Tax Amount $10,051
Tax Year 2018
Lot Size 0.420 Acres
Acres 0.42
Property Description
Captivating contemporary home with stunning water views in the exclusive gated community of Wild Harbor Estates. Built for luxury living from the airy open interior to the brand new over sized deck with hot tub overlooking the water and your private back yard. It is naturally sun drenched throughout and sits on a quiet cul-de-sac street. Take a quick flip flop walk to association beach to swim or kayak then come back to an invigorating outdoor shower. Bright and open abundant fire placed living area is great for entertaining. Luxurious interior features 3 beds/3 baths including a tranquil master suite with a private terrace that is ideal for relaxation. Beautiful open kitchen with center island. Cathedral dining area with sliders to deck. Professionally landscaped grounds. Blazing sunsets
Location
State MA
County Barnstable
Zoning RB
Direction Curley Boulevard to Quaker Road. Left into Wild Harbor Estates. Last left is Buckthorn.
Rooms
Basement Full, Walk-Out Access, Bulkhead, Concrete, Unfinished
Primary Bedroom Level Second
Dining Room Skylight, Flooring - Hardwood, Balcony / Deck, Deck - Exterior, Open Floorplan, Slider, Wainscoting
Kitchen Flooring - Hardwood, Countertops - Stone/Granite/Solid, Cabinets - Upgraded, Wainscoting, Wine Chiller, Gas Stove
Interior
Heating Forced Air, Natural Gas
Cooling Central Air
Flooring Tile, Carpet, Hardwood
Fireplaces Number 1
Fireplaces Type Living Room
Appliance Dishwasher, Microwave, Refrigerator, Wine Refrigerator, Utility Connections for Gas Range
Laundry First Floor, Washer Hookup
Exterior
Exterior Feature Balcony, Storage, Professional Landscaping, Sprinkler System, Outdoor Shower
Garage Spaces 2.0
Community Features Tennis Court(s), Golf, Bike Path, Highway Access, House of Worship, Marina, Public School
Utilities Available for Gas Range, Washer Hookup
Waterfront Description Beach Front, Ocean, 1/10 to 3/10 To Beach, Beach Ownership(Association)
View Y/N Yes
View Scenic View(s)
Roof Type Shingle
Total Parking Spaces 6
Garage Yes
Building
Lot Description Cul-De-Sac, Flood Plain, Cleared, Level, Marsh
Foundation Concrete Perimeter
Sewer Inspection Required for Sale, Private Sewer
Water Public
Architectural Style Contemporary
Read Less
Bought with The Varano Realty Group • Keller Williams Realty
GET MORE INFORMATION



