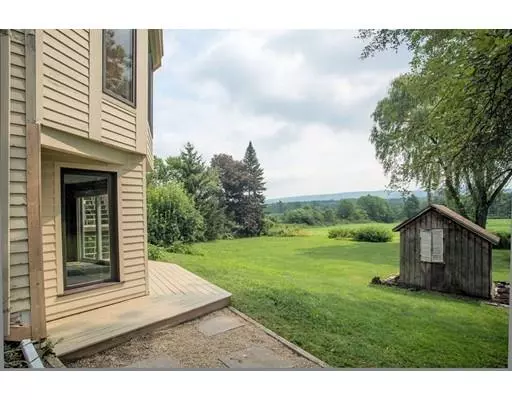For more information regarding the value of a property, please contact us for a free consultation.
826 South East Street Amherst, MA 01002
Want to know what your home might be worth? Contact us for a FREE valuation!

Our team is ready to help you sell your home for the highest possible price ASAP
Key Details
Sold Price $390,500
Property Type Single Family Home
Sub Type Single Family Residence
Listing Status Sold
Purchase Type For Sale
Square Footage 3,760 sqft
Price per Sqft $103
Subdivision South Amherst
MLS Listing ID 72364351
Sold Date 03/01/19
Style Contemporary
Bedrooms 4
Full Baths 4
HOA Y/N false
Year Built 1983
Annual Tax Amount $8,450
Tax Year 2018
Lot Size 0.560 Acres
Acres 0.56
Property Description
DRAMATIC EASTERN VIEW from this three-level Contemporary! Open living area featuring glass sliders allowing an abundance of natural light. Versatile floor plan of over 3,500 square feet of finished space ideal for entertaining and family gatherings. Rooms include 4 bedrooms including 1st-floor living option, 4 full baths, sizable master bedroom, large living room facing eastern view, well-equipped kitchen opening into dining area, large family room with skylights in vaulted ceiling anchored by a brick chimney. Further, potential in-law apartment is on walkout lower level next to studio/office space and full bath. Features newly refinished hardwood floors, large picture windows/doors, architectural-grade roof, rear deck, oil-fired hot water heat plus electric back-up with mini-splits for AC, Vermont Castings wood-stove, and attached two-car garage. Over one-half acre of land bordering protected farmland. Minutes to downtown, shopping, three colleges, bike path, and conservation trails
Location
State MA
County Hampshire
Area South Amherst
Zoning RN
Direction from Amherst common take College St east 1 mile to South East St then house approx., 2 miles on left
Rooms
Family Room Flooring - Hardwood
Primary Bedroom Level Second
Dining Room Flooring - Hardwood
Kitchen Flooring - Stone/Ceramic Tile
Interior
Interior Features In-Law Floorplan, Entry Hall, Home Office-Separate Entry
Heating Central, Baseboard, Electric Baseboard, Electric, Other
Cooling Wall Unit(s), Heat Pump, Other
Flooring Carpet, Hardwood, Flooring - Vinyl, Flooring - Wood
Appliance Range, Refrigerator, Electric Water Heater, Utility Connections for Electric Range
Laundry Flooring - Vinyl, Second Floor
Exterior
Exterior Feature Rain Gutters, Storage
Garage Spaces 2.0
Community Features Public Transportation, Walk/Jog Trails, Conservation Area
Utilities Available for Electric Range
View Y/N Yes
View Scenic View(s)
Roof Type Shingle
Total Parking Spaces 3
Garage Yes
Building
Lot Description Cleared, Gentle Sloping, Other
Foundation Concrete Perimeter
Sewer Public Sewer
Water Public
Schools
Elementary Schools Amherst Elem
Middle Schools Amherst Middle
High Schools Amherst High
Others
Senior Community false
Read Less
Bought with Xian Dole • Keller Williams Realty
GET MORE INFORMATION




