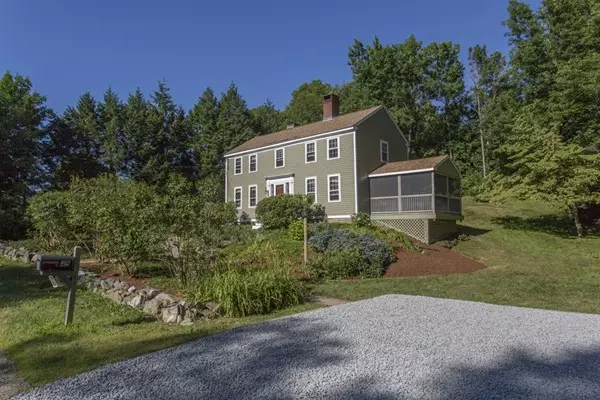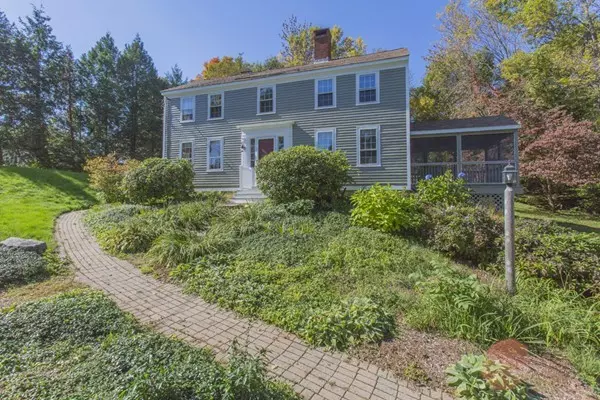For more information regarding the value of a property, please contact us for a free consultation.
45 Georgetown Rd West Newbury, MA 01985
Want to know what your home might be worth? Contact us for a FREE valuation!

Our team is ready to help you sell your home for the highest possible price ASAP
Key Details
Sold Price $405,000
Property Type Single Family Home
Sub Type Single Family Residence
Listing Status Sold
Purchase Type For Sale
Square Footage 1,788 sqft
Price per Sqft $226
MLS Listing ID 72361386
Sold Date 12/28/18
Style Colonial, Antique
Bedrooms 3
Full Baths 2
HOA Y/N false
Year Built 1780
Annual Tax Amount $5,419
Tax Year 2018
Lot Size 0.560 Acres
Acres 0.56
Property Description
MAJOR PRE-WINTER PRICE REDUCTION! NEW LIST PRICE IS ONLY VALID THROUGH 12/31. No lowball offers please. Wonderful antique colonial set among prolific gardens on over a half acre to call your own. Spectacular Wisteria on a pergola shelters the kitchen door as you enter. Recently remodeled kitchen with new stainless appliances maintains the flavor of the house with a full fireplace containing a pellet stove. Freshly refinished wide pine floors sparkle throughout the house. House has been painted and rewired this summer. The dining room has original wainscoting, a fireplace and built-ins. The fireplaced living room leads to a generous screened in porch to enjoy the summer evenings. A captain's staircase takes you to the second floor, where 2 generous bedrooms have cathedral ceilings and a fireplace. The third bedroom off the master is a walkthrough room with multiple options. This move-in ready home in a quiet country setting has a patio in addition to the screened porch.
Location
State MA
County Essex
Zoning RB
Direction Main St to Maple St to Georgetown Rd
Rooms
Primary Bedroom Level Second
Dining Room Flooring - Wood, Wainscoting
Kitchen Wood / Coal / Pellet Stove, Dining Area, Countertops - Stone/Granite/Solid, Stainless Steel Appliances
Interior
Heating Central, Forced Air, Oil
Cooling Window Unit(s)
Fireplaces Number 5
Fireplaces Type Dining Room, Kitchen, Living Room, Master Bedroom, Bedroom
Appliance Range, Dishwasher, Microwave, Refrigerator, Washer, Dryer
Exterior
Exterior Feature Storage, Garden
Waterfront Description Beach Front, Ocean
Roof Type Shingle
Total Parking Spaces 3
Garage No
Building
Lot Description Wooded, Sloped
Foundation Stone, Brick/Mortar
Sewer Private Sewer
Water Public
Schools
Elementary Schools Page
High Schools Pentucket
Read Less
Bought with Steve Robinson • Stone Ridge Properties, Inc.
GET MORE INFORMATION



