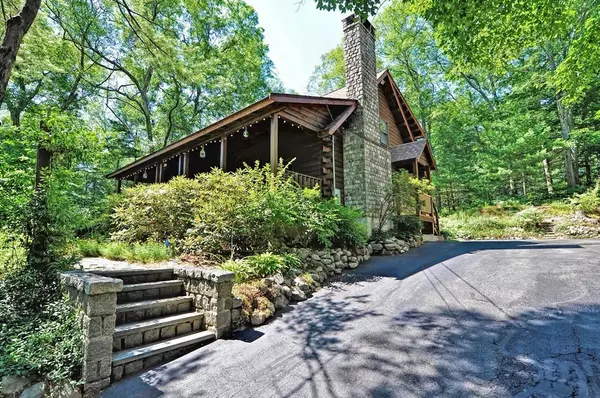For more information regarding the value of a property, please contact us for a free consultation.
15 Holly Lane Wrentham, MA 02093
Want to know what your home might be worth? Contact us for a FREE valuation!

Our team is ready to help you sell your home for the highest possible price ASAP
Key Details
Sold Price $477,500
Property Type Single Family Home
Sub Type Single Family Residence
Listing Status Sold
Purchase Type For Sale
Square Footage 1,895 sqft
Price per Sqft $251
MLS Listing ID 72361254
Sold Date 08/23/18
Style Cape, Log
Bedrooms 3
Full Baths 2
Year Built 1987
Annual Tax Amount $6,110
Tax Year 2018
Lot Size 1.080 Acres
Acres 1.08
Property Description
This luxury log home is a hidden gem, providing privacy in a friendly Wrentham neighborhood. This is a must-see for buyers looking for high-quality craftsmanship/charm with all the updates! This unique home is turn key and has been meticulously maintained and loved by its current owners. Features: Custom cabinetry with granite countertops, slate/stainless appliances, updated baths and a flexible open floor plan with a spacious loft that can be used as a family room, office, or 4th bed. The gorgeous living room has cathedral post & beam ceilings with stone fireplace/pellet stove insert. The living space is perfect for entertaining or enjoying a quiet evening at home. The front to back master bedroom is a delight and features a newly constructed balcony, perfect for morning coffee overlooking the landscaped yard filled with perennials blooming in each season. Cheerful craft room/office in the partially finished basement. 3 bay/2 story detached garage with potential for additional space.
Location
State MA
County Norfolk
Zoning res
Direction Rte 140 to Shear Street, to Forest Grove Avenue, to Holly Lane
Rooms
Family Room Skylight, Cathedral Ceiling(s), Flooring - Wood, Open Floorplan
Primary Bedroom Level Second
Dining Room Beamed Ceilings, Flooring - Wood, Deck - Exterior, Exterior Access, Open Floorplan, Slider
Kitchen Beamed Ceilings, Flooring - Wood, Pantry, Countertops - Stone/Granite/Solid, Countertops - Upgraded, Kitchen Island, Cabinets - Upgraded, Open Floorplan, Remodeled, Stainless Steel Appliances
Interior
Heating Baseboard, Oil
Cooling Wall Unit(s), Dual
Fireplaces Number 1
Appliance Range, Dishwasher, Disposal, Microwave, Refrigerator, Freezer, Washer, Dryer, Oil Water Heater, Utility Connections for Electric Range
Laundry First Floor
Exterior
Exterior Feature Balcony, Storage
Garage Spaces 3.0
Community Features Public Transportation, Shopping
Utilities Available for Electric Range
Waterfront Description Beach Front, Lake/Pond, 1/10 to 3/10 To Beach
View Y/N Yes
View Scenic View(s)
Roof Type Shingle
Total Parking Spaces 3
Garage Yes
Building
Lot Description Wooded
Foundation Concrete Perimeter
Sewer Private Sewer
Water Public
Read Less
Bought with Trish Bergevine • Berkshire Hathaway HomeServices Page Realty
GET MORE INFORMATION



