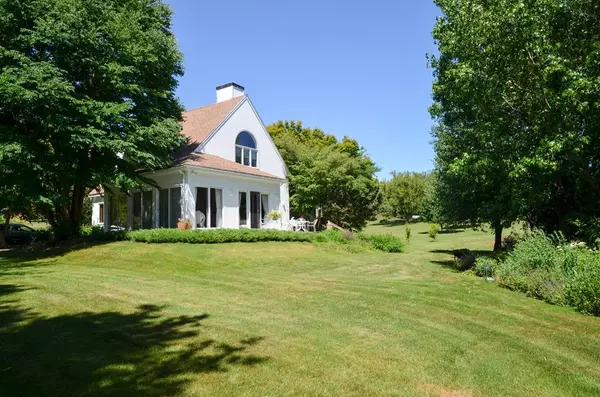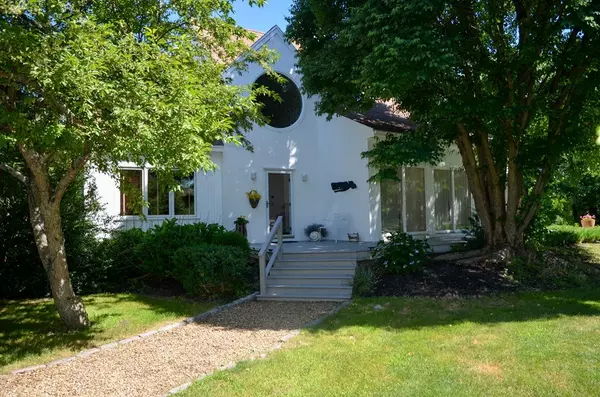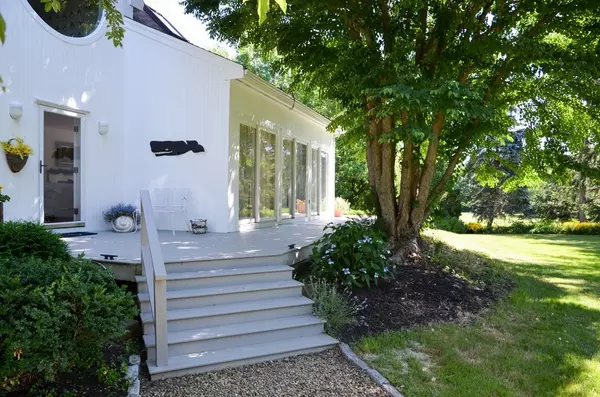For more information regarding the value of a property, please contact us for a free consultation.
182 Cross Street Rowley, MA 01969
Want to know what your home might be worth? Contact us for a FREE valuation!

Our team is ready to help you sell your home for the highest possible price ASAP
Key Details
Sold Price $525,000
Property Type Single Family Home
Sub Type Single Family Residence
Listing Status Sold
Purchase Type For Sale
Square Footage 2,237 sqft
Price per Sqft $234
MLS Listing ID 72361161
Sold Date 09/27/18
Style Cape, Contemporary
Bedrooms 3
Full Baths 2
Half Baths 1
Year Built 1988
Annual Tax Amount $6,664
Tax Year 2018
Lot Size 1.270 Acres
Acres 1.27
Property Description
Lovely pastoral setting for this contemporary Cape-style home set on over an acre with quick access to Routes 1A and Route 1. Glass panel doors frame the outdoor views from several of the rooms and provide immediate access to an adjacent wrap-around deck on the first floor. The open floor plan allows natural lighting to permeate the space and creates a comfortable "flow" from one room to the next - a great home for entertaining family & friends! Other features include maple hardwood flooring, 3 fireplaces (1 upstairs; 2 downstairs), a modern kitchen with quartz countertops, breakfast bar and sub-zero refrigerator and a formal dining area for special occasions. Head upstairs to three spacious bedrooms, each with its' own unique qualities - from vaulted ceilings to a private deck off of the master bedroom. Oversized two-car garage and large basement with plenty of storage space, too...a great house in every sense of the word!
Location
State MA
County Essex
Zoning CCD
Direction Rte 1A to Cross Street
Rooms
Basement Full, Interior Entry, Concrete, Unfinished
Primary Bedroom Level Second
Dining Room Flooring - Hardwood
Kitchen Flooring - Hardwood, Countertops - Stone/Granite/Solid, Breakfast Bar / Nook
Interior
Interior Features Recessed Lighting, Ceiling - Cathedral, Den, Sun Room
Heating Forced Air, Oil
Cooling Central Air
Flooring Tile, Carpet, Hardwood, Flooring - Wall to Wall Carpet, Flooring - Stone/Ceramic Tile
Fireplaces Number 3
Fireplaces Type Living Room, Bedroom
Appliance Oven, Dishwasher, Countertop Range, Refrigerator, Oil Water Heater, Utility Connections for Electric Range, Utility Connections for Electric Oven, Utility Connections for Electric Dryer
Laundry Washer Hookup
Exterior
Garage Spaces 2.0
Utilities Available for Electric Range, for Electric Oven, for Electric Dryer, Washer Hookup
View Y/N Yes
View Scenic View(s)
Roof Type Shingle
Total Parking Spaces 4
Garage Yes
Building
Lot Description Cleared, Gentle Sloping
Foundation Concrete Perimeter
Sewer Private Sewer
Water Public
Schools
Elementary Schools Pine Grove
Middle Schools Triton Regional
High Schools Triton Regional
Read Less
Bought with Steve St. Arnault • Stone Ridge Properties, Inc.
GET MORE INFORMATION



