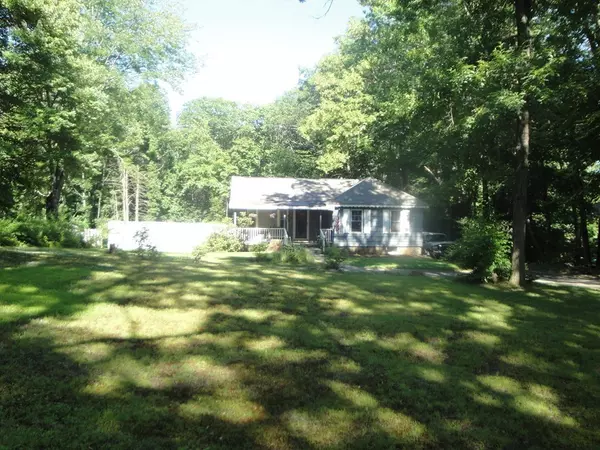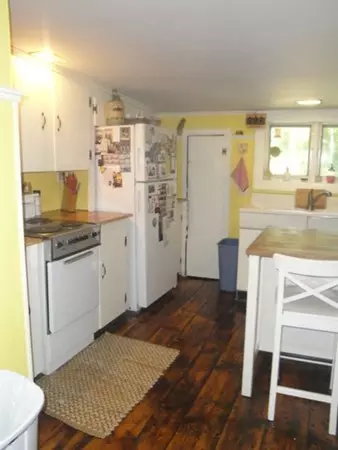For more information regarding the value of a property, please contact us for a free consultation.
45 Shepard Rd Sturbridge, MA 01566
Want to know what your home might be worth? Contact us for a FREE valuation!

Our team is ready to help you sell your home for the highest possible price ASAP
Key Details
Sold Price $225,000
Property Type Single Family Home
Sub Type Single Family Residence
Listing Status Sold
Purchase Type For Sale
Square Footage 1,026 sqft
Price per Sqft $219
MLS Listing ID 72360746
Sold Date 09/07/18
Style Ranch
Bedrooms 3
Full Baths 1
HOA Y/N false
Year Built 1925
Annual Tax Amount $2,500
Tax Year 2018
Lot Size 0.870 Acres
Acres 0.87
Property Description
SELLER JUST GOT THE WORD ... JOBS AWAITING MUST GO NOW ... 3 bedroom, 1 bath, Ranch Style home is located on almost an Acre & is nestled within the woods for Privacy yet has a Large Open Yard for play or entertaining. Centralized Living Room with natural light and Pellet Stove for those chilly nights. The Eat-in Kitchen with recently exposed/refinished Wide Pine Floors leads to a 3 Season Porch w/Laundry Hookups. Replacement Windows throughout. Recent Updates Include: Carpet (2017), Wood Pellet Stove (2016), Shed (2017), Furnace (2014), Septic (2014). Oversized Shed stores anything from a Kayak to a your Lawn Tractor. Close Proximity to Town's Amenities: restaurants, movie theatre, local breweries, shops, colleges, banking, spas. Short distance to Pet Friendly Westville Lake Recreation Area: hiking, kayaking/canoe launch, picnics, cross country skiing. Great location to Rt. 90/MA Pike, 20, 84 (CT), 290, 9. Appx 1 hour to Hartford, Providence & Boston Airports.
Location
State MA
County Worcester
Zoning Res
Direction Main St (Rt. 131) - Shepard
Rooms
Basement Full, Crawl Space, Walk-Out Access, Dirt Floor
Primary Bedroom Level First
Kitchen Flooring - Wood, Exterior Access
Interior
Heating Steam, Oil, Wood
Cooling Window Unit(s)
Flooring Wood, Tile, Carpet
Appliance Range, Refrigerator, Washer, Dryer, Electric Water Heater, Utility Connections for Electric Range, Utility Connections for Electric Oven, Utility Connections for Electric Dryer
Laundry Electric Dryer Hookup, Washer Hookup, First Floor
Exterior
Exterior Feature Rain Gutters, Storage, Garden, Stone Wall
Fence Fenced/Enclosed, Fenced
Community Features Shopping, Pool, Tennis Court(s), Walk/Jog Trails, Stable(s), Golf, Medical Facility, Laundromat, Conservation Area, Highway Access, House of Worship, Private School, Public School, University
Utilities Available for Electric Range, for Electric Oven, for Electric Dryer, Washer Hookup
Roof Type Shingle
Total Parking Spaces 8
Garage No
Building
Lot Description Wooded, Cleared, Level
Foundation Stone
Sewer Private Sewer
Water Private
Architectural Style Ranch
Read Less
Bought with Janice Brigham • RE/MAX Prof Associates
GET MORE INFORMATION



