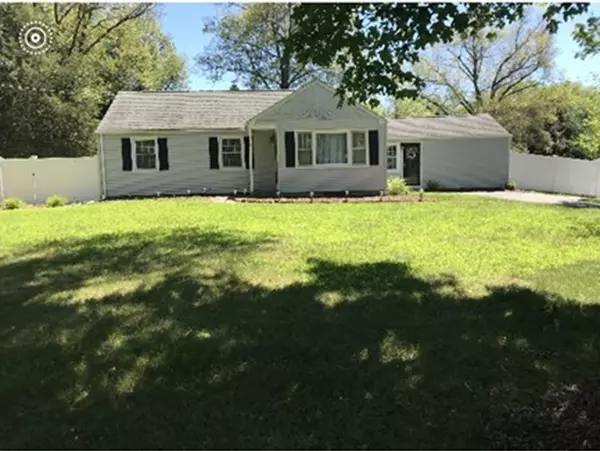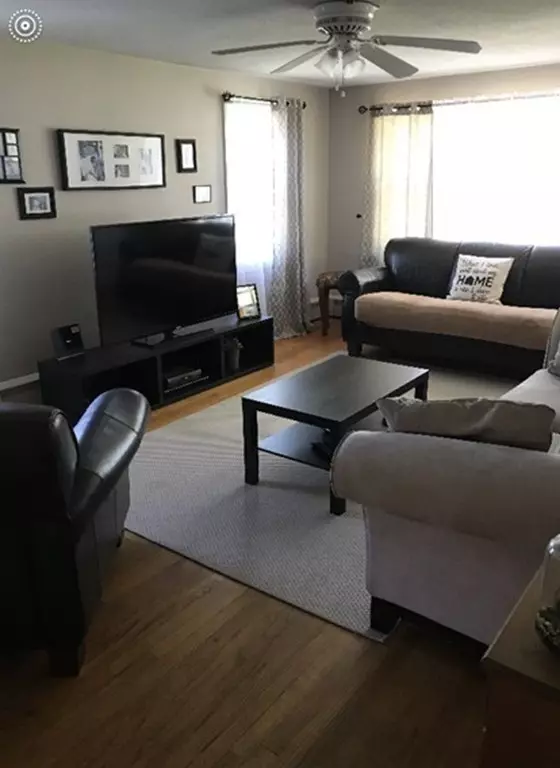For more information regarding the value of a property, please contact us for a free consultation.
14 Decorie Dr Wilbraham, MA 01095
Want to know what your home might be worth? Contact us for a FREE valuation!

Our team is ready to help you sell your home for the highest possible price ASAP
Key Details
Sold Price $270,000
Property Type Single Family Home
Sub Type Single Family Residence
Listing Status Sold
Purchase Type For Sale
Square Footage 1,809 sqft
Price per Sqft $149
MLS Listing ID 72360178
Sold Date 10/22/18
Style Ranch
Bedrooms 4
Full Baths 1
Half Baths 1
HOA Y/N false
Year Built 1952
Annual Tax Amount $4,494
Tax Year 2018
Lot Size 0.500 Acres
Acres 0.5
Property Description
This wonderful 4 bedrooms, 1.5 bath ranch is ready to move right in. This home is lovingly maintained inside and out. Get ready to relax or entertain this summer. You and your guest can enjoy the heat on the deck after a dip in the pool. If it gets to hot, step inside to the large 450 sq ft family room. Central air will keep the home cool. Nice fenced in backyard with a fire pit for your evening festivities. Newly purchased appliances are staying for the buyers enjoyment. In Nov 2017 a new septic system was installed. Conveniently located near center of town. Motivated sellers, bring us your offers. Call and schedule your showing today
Location
State MA
County Hampden
Zoning residentia
Direction off main before academy
Rooms
Family Room Flooring - Wall to Wall Carpet, Cable Hookup
Basement Full, Partially Finished, Interior Entry, Bulkhead, Concrete
Primary Bedroom Level First
Dining Room Ceiling Fan(s), Flooring - Laminate, French Doors
Kitchen Flooring - Stone/Ceramic Tile, Breakfast Bar / Nook
Interior
Interior Features Laundry Chute
Heating Baseboard, Electric Baseboard, Oil
Cooling Central Air
Flooring Wood, Tile, Carpet
Fireplaces Number 1
Fireplaces Type Dining Room
Appliance Range, Dishwasher, Microwave, Refrigerator, Washer, Dryer, Oil Water Heater, Tank Water Heaterless, Utility Connections for Electric Range, Utility Connections for Electric Oven, Utility Connections for Electric Dryer
Laundry Electric Dryer Hookup, Washer Hookup, In Basement
Exterior
Fence Fenced/Enclosed, Fenced
Pool Above Ground
Community Features Shopping, Park, Medical Facility, Private School, Public School
Utilities Available for Electric Range, for Electric Oven, for Electric Dryer, Washer Hookup
Roof Type Shingle
Total Parking Spaces 4
Garage No
Private Pool true
Building
Lot Description Corner Lot
Foundation Block
Sewer Private Sewer
Water Public
Architectural Style Ranch
Others
Senior Community false
Read Less
Bought with Nicholas Hutchinson • Rovithis Realty, LLC
GET MORE INFORMATION



