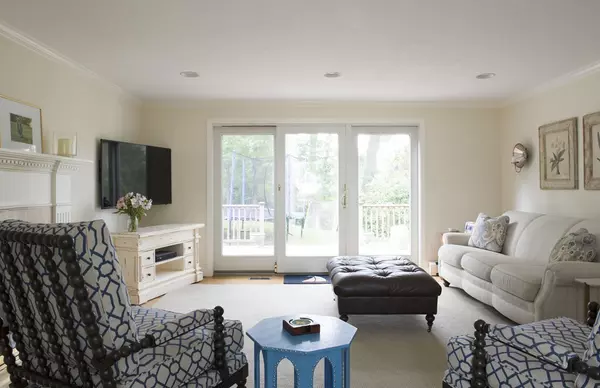For more information regarding the value of a property, please contact us for a free consultation.
15 Saw Mill Pond Road Hingham, MA 02043
Want to know what your home might be worth? Contact us for a FREE valuation!

Our team is ready to help you sell your home for the highest possible price ASAP
Key Details
Sold Price $930,000
Property Type Single Family Home
Sub Type Single Family Residence
Listing Status Sold
Purchase Type For Sale
Square Footage 3,047 sqft
Price per Sqft $305
Subdivision Saw Mill Pond
MLS Listing ID 72359655
Sold Date 09/25/18
Style Gambrel /Dutch
Bedrooms 4
Full Baths 3
Half Baths 1
HOA Fees $8/ann
HOA Y/N true
Year Built 1984
Annual Tax Amount $11,210
Tax Year 2018
Lot Size 1.060 Acres
Acres 1.06
Property Description
Enjoy quiet country living in this handsome Dutch Colonial Gambrel perched on a rolling hillside in bucolic Hingham. This 4 Bed, 3,047 SF home embraces both gracious entertaining and quiet relaxation. Hardwood floors, wainscoting and millwork add old-world elegance, while modern features lend contemporary convenience. The sunny living room opens to the formal dining room with the updated eat-in kitchen beyond. The family room features a stately fireplace and opens to the rear deck and backyard for spectacular indoor-outdoor living, while the inviting sunroom is wrapped in windows and topped by a high, beamed ceiling and skylights. Bedrooms are bright and spacious. The 3 full baths and one half bath boast modern fixtures and lovely tile work. A walkout lower level features separate kitchen, full bathroom, play room and bedroom/office, as well as additional storage. Nestled on a quiet cul de sac in desirable East School neighborhood (underground utilities).
Location
State MA
County Plymouth
Zoning RC
Direction From Main Street (Rte 228) to South Pleasant to Charles Street to Saw Mill Pond.
Rooms
Family Room Flooring - Hardwood, Window(s) - Bay/Bow/Box, Balcony / Deck, Recessed Lighting, Slider
Basement Full, Finished, Walk-Out Access, Interior Entry
Primary Bedroom Level Second
Dining Room Flooring - Hardwood, French Doors, Chair Rail, Wainscoting
Kitchen Skylight, Flooring - Hardwood, Window(s) - Bay/Bow/Box, Countertops - Stone/Granite/Solid
Interior
Interior Features Bathroom - Full, Closet/Cabinets - Custom Built, Recessed Lighting, Bathroom, Sun Room, Play Room, Home Office, Kitchen
Heating Central, Oil
Cooling Central Air
Flooring Wood, Tile, Flooring - Hardwood, Flooring - Laminate
Fireplaces Number 1
Appliance Range, Dishwasher, Refrigerator
Laundry First Floor
Exterior
Exterior Feature Rain Gutters, Sprinkler System
Garage Spaces 2.0
Community Features Public Transportation, Shopping, Park, Walk/Jog Trails, Medical Facility, Bike Path, Conservation Area, Highway Access, House of Worship
Roof Type Shingle, Wood
Total Parking Spaces 6
Garage Yes
Building
Lot Description Gentle Sloping
Foundation Concrete Perimeter
Sewer Private Sewer
Water Public
Architectural Style Gambrel /Dutch
Schools
Elementary Schools East
Middle Schools Hms
High Schools Hhs
Read Less
Bought with The R and L Home Team • Keller Williams Realty
GET MORE INFORMATION



