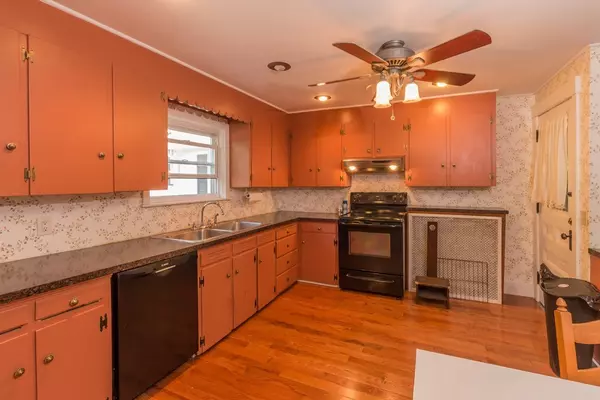For more information regarding the value of a property, please contact us for a free consultation.
60 Highland St Gardner, MA 01440
Want to know what your home might be worth? Contact us for a FREE valuation!

Our team is ready to help you sell your home for the highest possible price ASAP
Key Details
Sold Price $240,000
Property Type Single Family Home
Sub Type Single Family Residence
Listing Status Sold
Purchase Type For Sale
Square Footage 2,634 sqft
Price per Sqft $91
MLS Listing ID 72359498
Sold Date 08/23/18
Style Victorian
Bedrooms 5
Full Baths 1
Half Baths 1
Year Built 1900
Annual Tax Amount $4,425
Tax Year 2018
Lot Size 9,147 Sqft
Acres 0.21
Property Description
She's a beauty! This beautiful home will "wow" you from the moment you walk through the front door. The grand entrance into the foyer invites you to make your way around the first floor which consists of a formal fireplaced living room, front parlor / library, open concept kitchen with french doors that lead to formal dining room, half bath and a separate laundry / storage room. Majestic stairway is lined with beautiful stained glass windows. Second floor boasts a full bath and three spacious bedrooms to include the master with it's own changing room and side porch / sunroom. Two additional bedrooms on the third floor. Many of the bonuses include hardwood flooring throughout most, enormous covered front porch, hand stamped wallpaper (to mimic Mark Twain's house) and a separate one car garage. All conveniently located close to area schools, shopping and major routes. Must see to truly appreciate
Location
State MA
County Worcester
Zoning res
Direction Pearl Street to Glazier to Highland
Rooms
Family Room Flooring - Hardwood
Basement Unfinished
Primary Bedroom Level Second
Dining Room Flooring - Hardwood
Kitchen Ceiling Fan(s), Flooring - Hardwood
Interior
Heating Baseboard, Oil
Cooling None
Flooring Tile, Carpet, Laminate, Hardwood
Fireplaces Number 1
Fireplaces Type Living Room
Appliance Range, Dishwasher, Refrigerator, Washer, Dryer, Utility Connections for Electric Range
Laundry Exterior Access, Washer Hookup, First Floor
Exterior
Garage Spaces 1.0
Community Features Shopping, Pool, Park, Walk/Jog Trails, Golf, Medical Facility, Laundromat, Highway Access, House of Worship, Private School, Public School
Utilities Available for Electric Range
Waterfront Description Beach Front, Lake/Pond
Roof Type Shingle
Total Parking Spaces 4
Garage Yes
Building
Lot Description Corner Lot
Foundation Stone, Brick/Mortar
Sewer Public Sewer
Water Public
Read Less
Bought with Jeremiah Crump • 1 Worcester Homes
GET MORE INFORMATION



