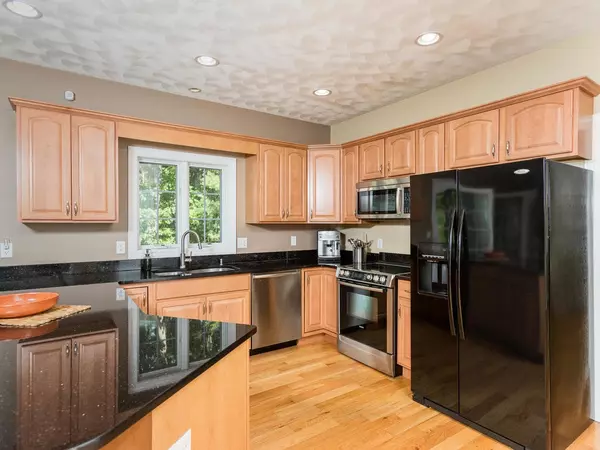For more information regarding the value of a property, please contact us for a free consultation.
17 Wilkes Rd Rowley, MA 01969
Want to know what your home might be worth? Contact us for a FREE valuation!

Our team is ready to help you sell your home for the highest possible price ASAP
Key Details
Sold Price $635,000
Property Type Single Family Home
Sub Type Single Family Residence
Listing Status Sold
Purchase Type For Sale
Square Footage 3,218 sqft
Price per Sqft $197
MLS Listing ID 72359454
Sold Date 10/03/18
Style Colonial
Bedrooms 4
Full Baths 2
Half Baths 1
HOA Y/N false
Year Built 2006
Annual Tax Amount $9,216
Tax Year 2018
Lot Size 0.980 Acres
Acres 0.98
Property Description
Gorgeous Colonial in a beautiful subdivision. Grand two story entry into the gourmet kitchen is the centerpiece, with a granite breakfast bar & lots of counter space. The kitchen opens to the Family Room and off to the deck & private backyard. A front to back living room & dining room separated by decorative columns. An office or kids game room finish out the space downstairs. Upstairs, the Master Suite boasts a stand alone tile shower, double vanity, spa tub, HUGE (10'x9') walk in closet. Additionally upstairs there is a large bonus room next to separate laundry room. The three additional bedrooms are very generous in size with large closets. The basement could certainly be finished if more space is needed. Natural Gas from street and Central Air. 3 car garage all in a great setting, near highways, restaurants & all that the north shore has to offer.
Location
State MA
County Essex
Zoning Outlying
Direction Avoid Boxford Rd./ Newbury Rd. (road being resurfaced) go Leslie to Wilson Pond to Cindy to Wilkes.
Rooms
Family Room Flooring - Hardwood, French Doors, Deck - Exterior, Open Floorplan, Recessed Lighting
Basement Full, Interior Entry, Bulkhead, Concrete
Primary Bedroom Level Second
Dining Room Flooring - Hardwood, Chair Rail
Kitchen Flooring - Hardwood, Dining Area, Pantry, Countertops - Stone/Granite/Solid, Breakfast Bar / Nook, Open Floorplan
Interior
Interior Features Bonus Room, Central Vacuum
Heating Forced Air, Natural Gas
Cooling Central Air
Flooring Wood, Tile, Carpet, Flooring - Wall to Wall Carpet
Appliance Gas Water Heater
Laundry Flooring - Stone/Ceramic Tile, Second Floor
Exterior
Exterior Feature Rain Gutters
Garage Spaces 3.0
Community Features Public Transportation, Shopping, Walk/Jog Trails, Golf, Conservation Area, House of Worship, Marina, Private School, Public School, T-Station
Roof Type Shingle
Total Parking Spaces 9
Garage Yes
Building
Lot Description Corner Lot, Wooded, Cleared
Foundation Concrete Perimeter
Sewer Private Sewer
Water Public
Schools
Elementary Schools Pine Grove
Middle Schools Triton
High Schools Triton
Others
Senior Community false
Read Less
Bought with Shari McStay • Keller Williams Realty Evolution
GET MORE INFORMATION



