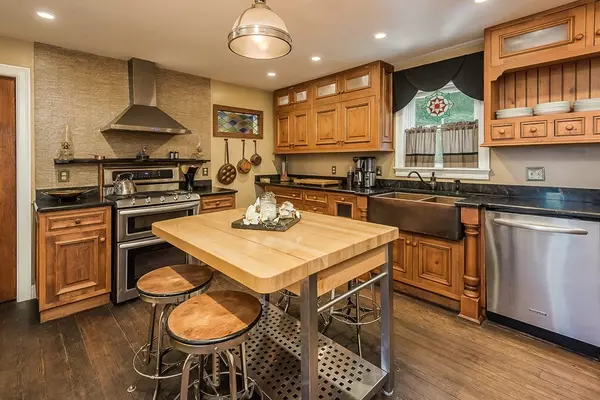For more information regarding the value of a property, please contact us for a free consultation.
293 Mount Hope Street North Attleboro, MA 02760
Want to know what your home might be worth? Contact us for a FREE valuation!

Our team is ready to help you sell your home for the highest possible price ASAP
Key Details
Sold Price $395,000
Property Type Single Family Home
Sub Type Single Family Residence
Listing Status Sold
Purchase Type For Sale
Square Footage 1,474 sqft
Price per Sqft $267
MLS Listing ID 72359414
Sold Date 10/05/18
Style Colonial
Bedrooms 3
Full Baths 2
Year Built 1880
Annual Tax Amount $3,925
Tax Year 2018
Lot Size 0.520 Acres
Acres 0.52
Property Description
Welcome Home to this beautiful 3 bedroom, 2 full bath Colonial with 1 car garage. Impressive 9' ceilings on the first floor invites you into this unique home with newly renovated kitchen, recess lighting, stainless steel appliances, wide plank rustic wood floors, beautiful granite countertops & large pantry. Spacious dining room has hardwood floors & french doors lead into an additional room on 1st fl that could be an office/den/playroom. Family room has hardwood floors, beautiful front bay window for natural lighting & decorative fireplace. Full bath on 1st floor with ceramic tile, recess lighting, granite countertop & washer/dryer. 2nd fl offers 3 large bedrooms & full bath. Master has walk-in closet, wide plank hardwood floors in master & 2nd bedroom, 3rd bedroom has oversized window, skylight and carpeting. Door off kitchen to oversized deck overlooking large backyard. 1 car garage, Title V in hand, new roof 2017, gas heat/cooking, CA, EXCELLENT commuter location, minutes to 95
Location
State MA
County Bristol
Zoning res
Direction 95 to Exit 5, Right off Exit onto Commonwealth Ave to Left on Mount Hope St.
Rooms
Family Room Closet, Flooring - Hardwood, French Doors
Basement Full, Interior Entry
Primary Bedroom Level Second
Dining Room Flooring - Hardwood, French Doors
Kitchen Flooring - Hardwood, Window(s) - Stained Glass, Pantry, Countertops - Upgraded, Cabinets - Upgraded, Exterior Access, Recessed Lighting, Remodeled, Stainless Steel Appliances, Gas Stove
Interior
Heating Forced Air, Natural Gas
Cooling Central Air
Flooring Tile, Carpet, Hardwood
Fireplaces Number 1
Fireplaces Type Living Room
Appliance Range, Dishwasher, Refrigerator, Washer, Dryer, Gas Water Heater, Utility Connections for Gas Range, Utility Connections for Gas Oven, Utility Connections for Gas Dryer
Laundry First Floor, Washer Hookup
Exterior
Garage Spaces 1.0
Community Features Public Transportation, Shopping, Park, Highway Access, Private School, Public School
Utilities Available for Gas Range, for Gas Oven, for Gas Dryer, Washer Hookup
Waterfront Description Beach Front, Lake/Pond, 0 to 1/10 Mile To Beach
Roof Type Shingle, Rubber
Total Parking Spaces 5
Garage Yes
Building
Lot Description Cleared, Sloped
Foundation Stone
Sewer Private Sewer
Water Public
Architectural Style Colonial
Read Less
Bought with Non Member • Non Member Office
GET MORE INFORMATION



