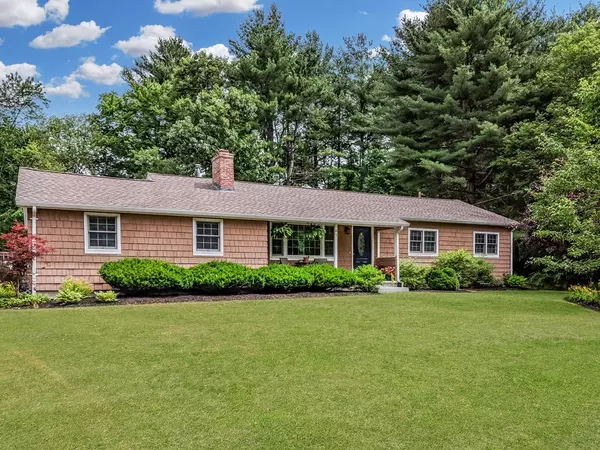For more information regarding the value of a property, please contact us for a free consultation.
81 Stony Brook Road Westford, MA 01886
Want to know what your home might be worth? Contact us for a FREE valuation!

Our team is ready to help you sell your home for the highest possible price ASAP
Key Details
Sold Price $506,000
Property Type Single Family Home
Sub Type Single Family Residence
Listing Status Sold
Purchase Type For Sale
Square Footage 1,564 sqft
Price per Sqft $323
MLS Listing ID 72356649
Sold Date 08/23/18
Style Ranch
Bedrooms 3
Full Baths 2
Year Built 1967
Annual Tax Amount $6,741
Tax Year 2018
Lot Size 0.920 Acres
Acres 0.92
Property Description
Thoughtfully updated and lovingly maintained inside and out, this 3 bdrm, 2 bath home set on a beautiful acre lot won’t last! Step into the large family room w/ gleaming hardwoods and access to the wraparound deck overlooking flowering shrubs, fruit trees, and a flat backyard perfect for entertaining. Light pours thru the skylight in the recently remodeled kitchen w/ Quartz countertops, tile backsplash, tile flooring and stainless steel appliances. Hardwood continues throughout the dining room, living room w/ brick fireplace and the 3 bedrooms. The home features 2 remodeled full baths–one w/ tiled shower stall and the other w/ a tiled tub/shower. Ample room for storage or potential living area in the full basement. Addt’l features: new driveway, landscaped brick paver walkway/patio, Andersen windows, new water heater (2017), storage shed and 2 zone central air. Great location close to conservation land, Nab elementary, and commuter routes. This is one story living at its best!
Location
State MA
County Middlesex
Zoning RA
Direction Plain Road to Stony Brook Road
Rooms
Family Room Flooring - Hardwood, Cable Hookup, Deck - Exterior, Exterior Access, Recessed Lighting, Slider
Basement Full
Primary Bedroom Level First
Dining Room Flooring - Hardwood
Kitchen Skylight, Flooring - Stone/Ceramic Tile, Countertops - Stone/Granite/Solid, Cabinets - Upgraded, Recessed Lighting, Remodeled, Stainless Steel Appliances, Gas Stove
Interior
Heating Forced Air, Natural Gas
Cooling Central Air
Flooring Tile, Hardwood
Fireplaces Number 1
Fireplaces Type Living Room
Appliance Range, Dishwasher, Microwave, Refrigerator, Gas Water Heater, Utility Connections for Gas Range
Laundry In Basement, Washer Hookup
Exterior
Exterior Feature Rain Gutters, Storage, Professional Landscaping, Garden
Community Features Tennis Court(s), Park, Walk/Jog Trails, Conservation Area, Public School
Utilities Available for Gas Range, Washer Hookup
Roof Type Shingle
Total Parking Spaces 6
Garage No
Building
Foundation Concrete Perimeter
Sewer Private Sewer
Water Public
Schools
Elementary Schools Nab/Abbot
Middle Schools Stony Brook
High Schools Westfrd Academy
Others
Senior Community false
Read Less
Bought with The Thompson Team • Keller Williams Realty-Merrimack
GET MORE INFORMATION




